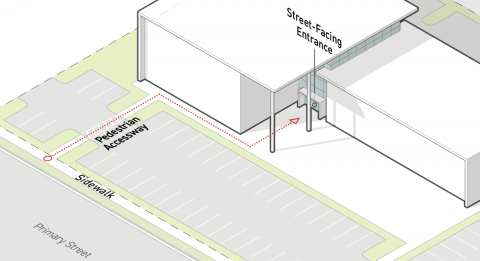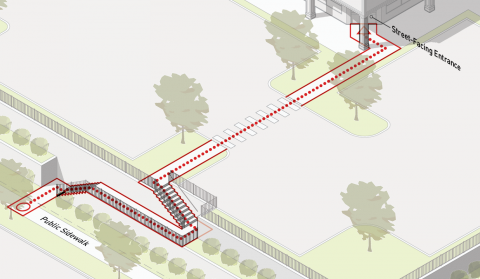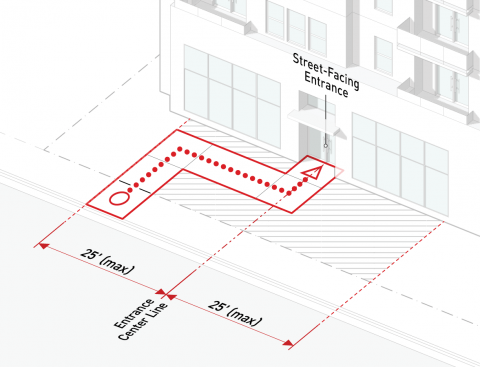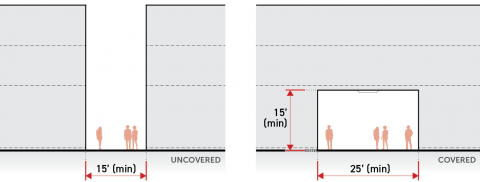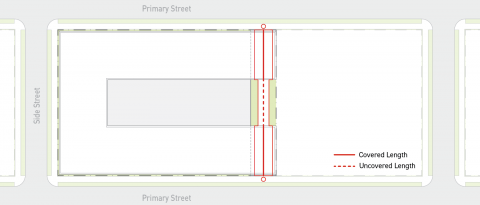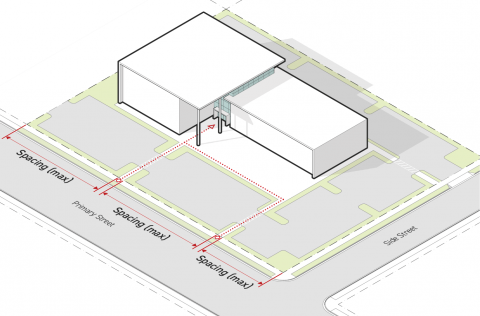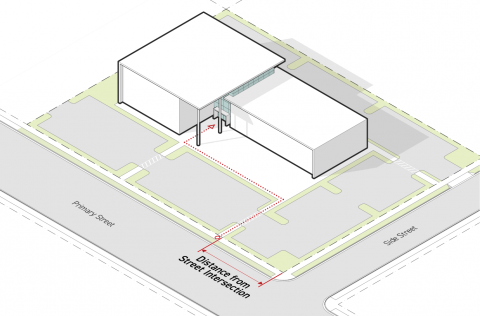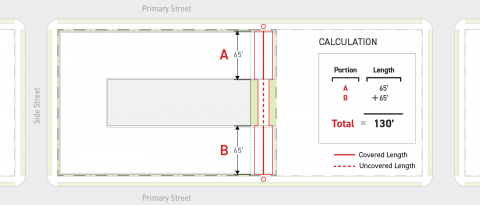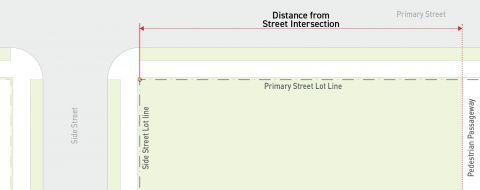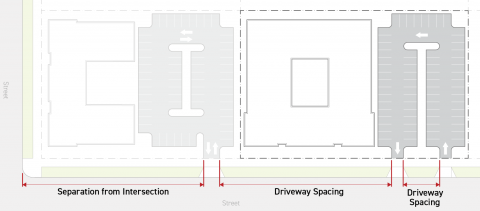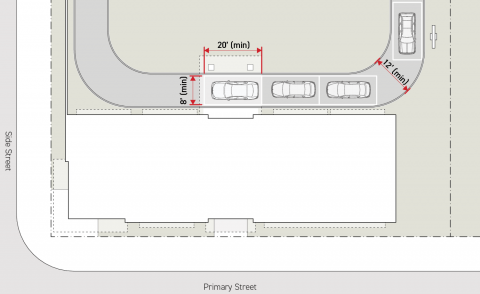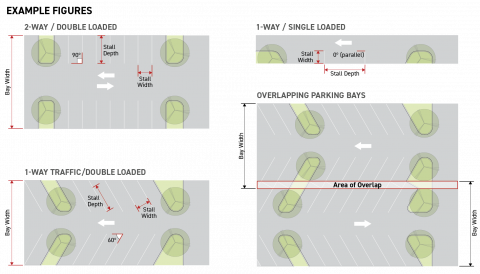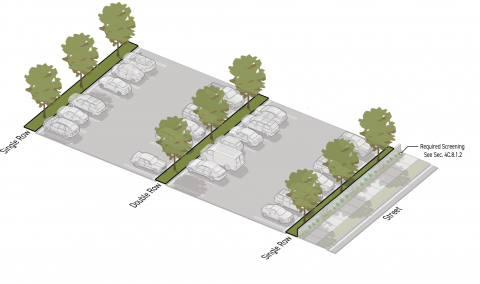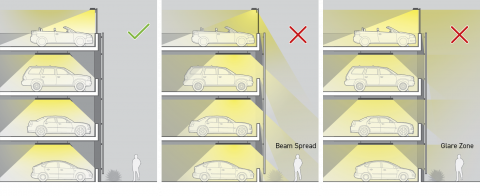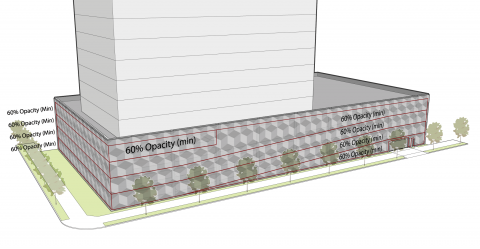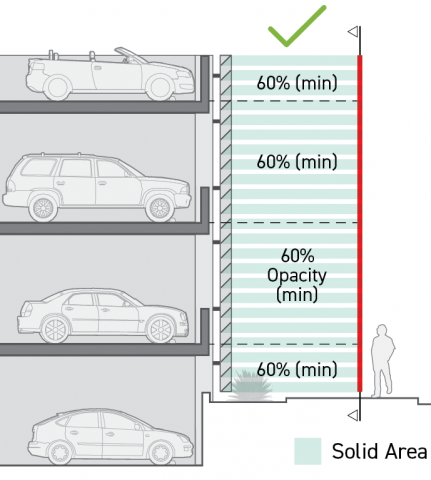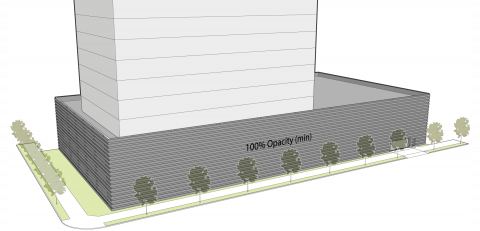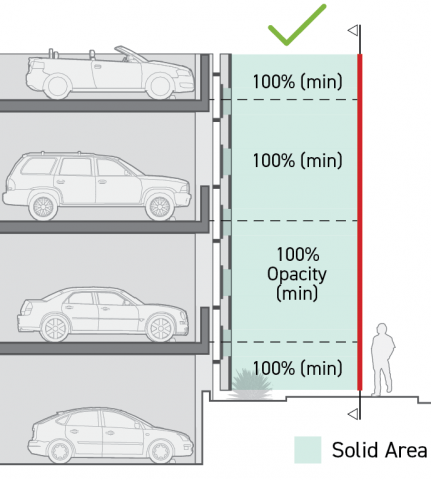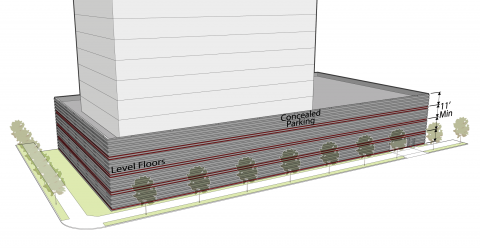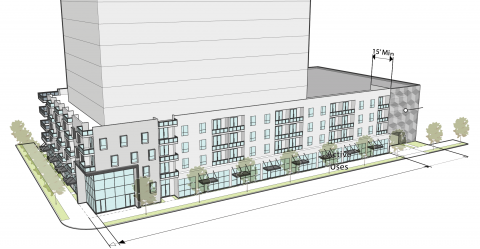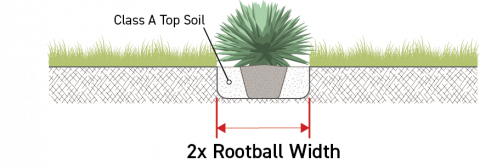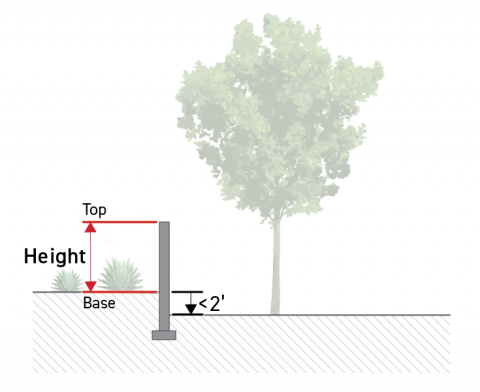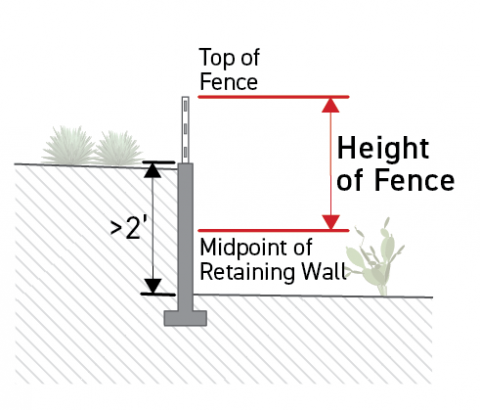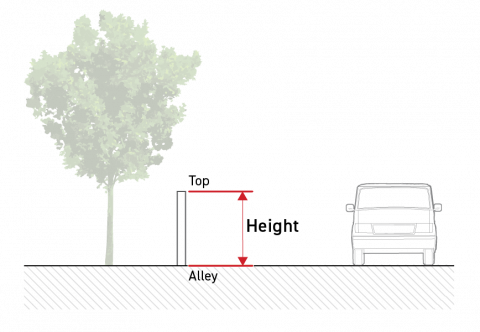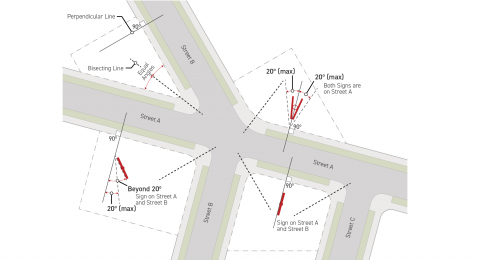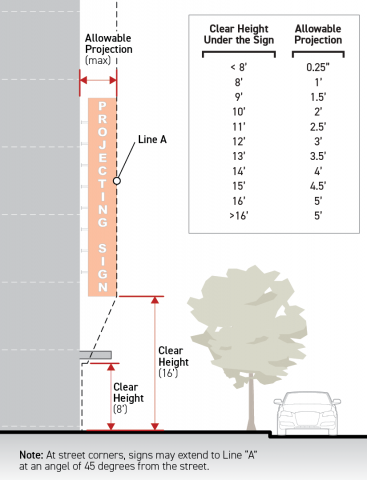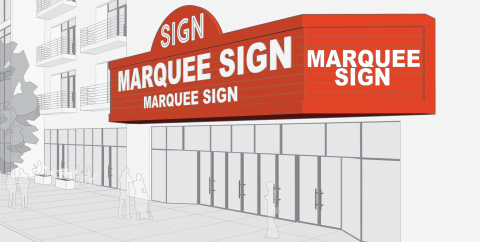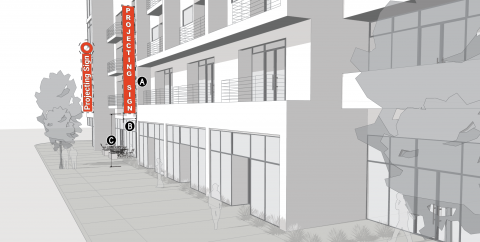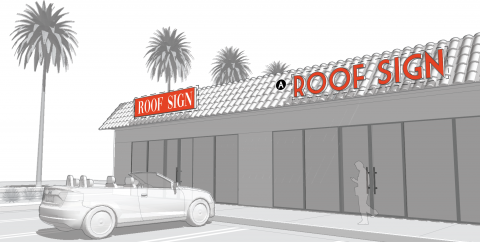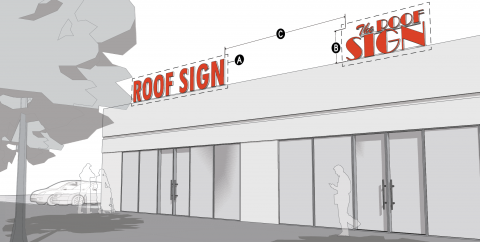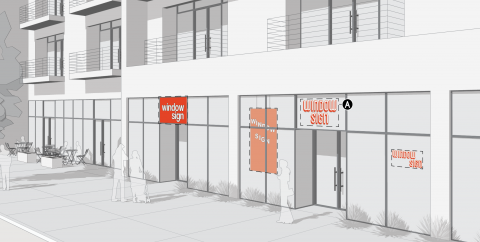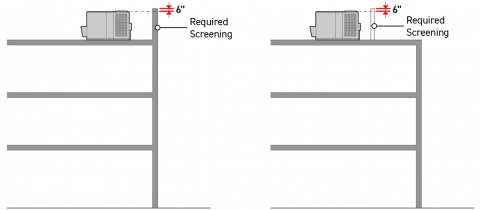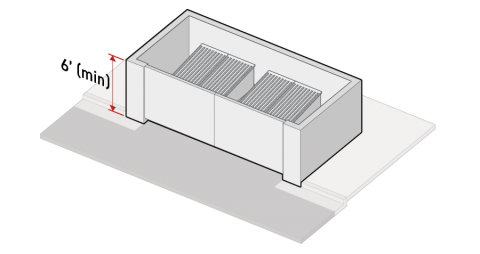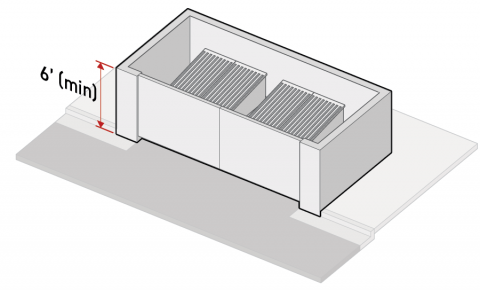Browse
Use Finder
Enter a use to see how it is organized in the Zoning Code.
Article 4. Development Standards
Part 4A. Introduction
Div. 4A.1. Orientation
Sec. 4A.1.1. Relationship to Zone String
A zone string is composed of the following districts:
The Development Standards District is a separate and independent component of each zone.
Sec. 4A.1.2. How to Use Article 4. (Development Standards)
-
Identify the Applicable Development Standards District
The third component in a zone string is the Development Standards District applied to a property.
-
Development Standards District Regulations
-
Development Standards District regulations are located in Part 4B. (Development Standards Districts). Each Development Standards District page identifies the requirements specific to that Development Standards District.
-
Each standard or standards package on a Development Standards District page in Part 4B. (Development Standards Districts) provides a reference to Part 4C. (Development Standards Rules) where the standard or standards package is explained in detail. Additionally, Part 4C. (Development Standards Rules) includes general standards that apply across all Development Standards Districts. Text in italics below a heading provides a definition of that heading
-
Sec. 4A.1.3. Development Standards District Naming Convention
All Development Standards District names are identified as a number. All Development Standards Districts are numbered in the order they fall within this Article (Development Standards).
Div. 4A.2. General Rules
Sec. 4A.2.1. Development Standards
This Article (Development Standards) regulates site design including location and site characteristics, such as access, parking, landscape, environmental features and other site features. Development Standards Districts consist of a combination of regulations that are appropriate to a variety of contexts ranging from auto-oriented to pedestrian-oriented.
Sec. 4A.2.2. Development Standards Applicability
-
General
All projects filed after the effective date of this Zoning Code (Chapter 1A) shall comply with the Development Standards Districts and rules in this Article (Development Standards), as further specified in the applicability statement of each Section in Part 4C. (Development Standards Rules). For vested rights, see Sec. 1.4.5. (Vested Rights), and for continuance of existing development, see Sec. 1.4.6. (Continuance of Existing Development).
-
Applicable Components of Lots and Structures
Unless otherwise provided, Development Standards Districts (Part 4B.) apply to all portions of a lot and all buildings and structures on a lot.
-
Nonconformities
Article 12. (Nonconformities) may provide relief from the requirements of this Article (Development Standards) for existing lots, site improvements, buildings, structures, and uses that conformed to the zoning regulations at the time they were established, but do not conform to current district standards or use permissions. All project activities shall conform with Development Standards District regulations unless otherwise specified by Div. 12.4. (Development Standards Exceptions).
Part 4B. Development Standards Districts
Div. 4B.1. Development Standards District 1
[Reserved]
Div. 4B.2. Development Standards District 2
[Reserved]
Div. 4B.3. Development Standards District 3
[Reserved]
Div. 4B.4. Development Standards District 4
[Reserved]
Div. 4B.5. Development Standards District 5
Sec. 4B.5.1. Intent
Development Standards District 5 prioritizes the pedestrian experience. Pedestrian access standards facilitate pedestrian circulation by improving pedestrian access from the public realm to the interior of buildings through frequent, direct and convenient access to building entrances. Parking for automobiles is not mandated, contributing to a dynamic and walkable environment. When parking is provided, it must meet high design standards to ensure pedestrian mobility, safety, and comfort are not hindered. On-site signs are sized and located to support a pedestrian-oriented public realm.
Sec. 4B.5.2. Standards
|
Pedestrian Access |
|||
|
Pedestrian access package |
Package 1 |
||
|
Automobile Access |
|||
|
Automobile access package |
Package 1 |
||
|
Automobile Parking |
|||
|
Automobile parking stalls |
Package A |
||
|
Parking structure design |
|||
|
|
Primary St. |
Side St. |
|
|
Parking Garage |
|||
|
Ground Story |
Wrapped |
Wrapped |
|
|
Upper Stories |
Adaptable |
Adaptable |
|
|
Integrated Parking |
|||
|
Ground Story |
Wrapped |
Wrapped |
|
|
Upper Stories |
Wrapped |
Adaptable |
|
|
Signs |
|||
|
Sign package |
Package 2 |
||
|
Development Review |
|||
|
Development review threshold |
Package 2 |
||
|
See also Part 4C. (Development Standards Rules) for general development standards that apply to all Development Standards Districts. |
|||
Div. 4B.6. Development Standards District 6
Sec. 4B.6.1. Intent
Development Standards District 6 enables the flexibility needed for a diversity of industries with changing demands. Standards for automobile access are permissive and parking minimums are not mandated.
Sec. 4B.6.2. Standards
|
Pedestrian Access |
|||
|
Pedestrian access package |
Package 4 |
||
|
Automobile Access |
|||
|
Automobile access package |
Package 3 |
||
|
Automobile Parking |
|||
|
Automobile parking stalls |
Package A |
||
|
Parking structure design |
|||
|
|
Primary St. |
Side St. |
|
|
Parking Garage |
|
|
|
|
Ground Story |
Concealed |
Concealed |
|
|
Upper Stories |
Concealed |
Concealed |
|
|
Integrated Parking |
|||
|
Ground Story |
Concealed |
Concealed |
|
|
Upper Stories |
Concealed |
Concealed |
|
|
Signs |
|||
|
Sign package |
Package 1 |
||
|
Development Review |
|||
|
Development review threshold |
Package 1 |
||
|
See also Part 4C. (Development Standards Rules) for general development standards that apply to all Development Standards Districts. |
|||
Part 4C. Development Standards Rules
Div. 4C.1. Pedestrian Access
Sec. 4C.1.1. Pedestrian Access Packages
-
Intent
The intent of the standards of this Section (Pedestrian Access Packages) is to promote walkability, improve pedestrian access from the public realm to the interior of buildings, ensure that required entrances are conveniently and effectively accessible to pedestrians, and activate the public realm with building access points and improve convenient pedestrian circulation through large sites to an extent and frequency appropriate to the context.
-
Applicability
-
Pedestrian access package standards apply to new construction, a major remodel, a site modification, or an exterior modification, and are applied to a project as determined by the pedestrian access package assigned by the Development Standards District (Part 4B) as provided below:
-
'Site access' standards only apply to street-facing entrances required by the applicable Frontage District (Part 3B.) and all frontage yards.
-
'Through Access' standards only apply when the lot area is greater than 30,000 feet, or the lot width is equal to or greater than the pedestrian passageway spacing minimum of the pedestrian access package assigned by the applicable Development Standards District (Part 4B.), or the lot is a through lot or abuts either a public right-of-way, public access easement, or a lot zoned with an Open Space Use District (Div. 5B.1.) on at least two opposing lot lines, or any of the above lot characteristics combined.
-
-
-
Standards
-
Pedestrian Access Packages
A pedestrian access package is a combination of standards regulating pedestrian access from the public sidewalk into and through a site.
a. Pedestrian Access Package 1
The intent of Pedestrian Access Package 1 is to ensure buildings are highly integrated with the surrounding public realm and promote walking as a safe and convenient mobility option through frequent physical connections between the public realm and the interior of a building and improved porosity through large sites.
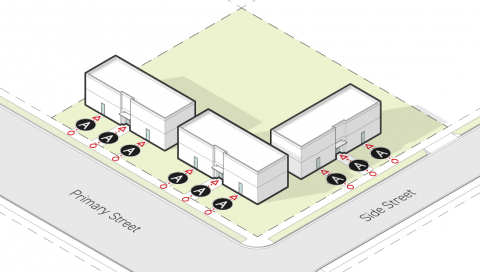
Site Access
A
Pedestrian accessway type
Direct
Pedestrian accessway spacing (max)
n/a
Distance from street intersection (max)
n/a
Through Access
Pedestrian passageway
Required
Pedestrian passageway spacing (max)
350'
b. Pedestrian Access Package 2
The intent of Pedestrian Access Package 2 is to ensure buildings are conveniently accessible from the public realm and promote walking as a safe and convenient mobility option through regular physical connections between the public realm and the interior of a building and improved porosity through very large sites.
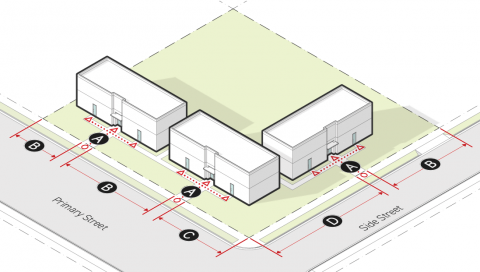
Site Access
A
Pedestrian accessway type
Linked
B
Pedestrian accessway spacing (max)
100'
Distance from street intersection (max)
C
Primary street
50'
D
Side street
100'
Through Access
Pedestrian passageway
Required
Pedestrian passageway spacing (max)
600'
c. Pedestrian Access Package 3
The intent of Pedestrian Access Package 3 is to ensure buildings are accessible from the public realm and promote walking as a safe mobility option through intermittent physical connections between the public realm and the interior of a building.
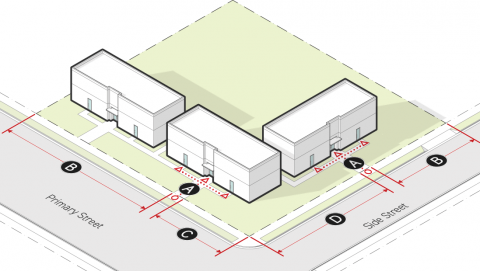
Site Access
A
Pedestrian accessway type
Linked
B
Pedestrian accessway spacing (max)
300'
Distance from street intersection (max)
C
Primary street
100'
D
Side street
300'
Through Access
Pedestrian passageway
Not required
Pedestrian passageway spacing (max)
n/a
d. Pedestrian Access Package 4
The intent of Pedestrian Access Package 4 is to ensure buildings are accessible from the public realm by requiring a physical connection between the public realm and the interior of a building.

Site Access
A
Pedestrian accessway type
Linked
B
Pedestrian accessway spacing (min)
1 per lot
Distance from street intersection (max)
n/a
Through Access
Pedestrian passageway
Not required
Pedestrian passageway spacing (max)
n/a
-
Site Access
-
Pedestrian Accessway Type
-
Linked
Where the applicable pedestrian access package specifies "linked" as the pedestrian accessway type, all required pedestrian accessways shall meet the following standards:
-
Be a minimum width of four feet.
-
Connect from the sidewalk, or other publicly accessible pedestrian facility located along the applicable frontage lot line, to a street-facing entrance required by the applicable Frontage District (Part 3B.) within the frontage yard.
-
Be physically separated from and uninterrupted by motor vehicle use areas except where required to cross a drive aisle. Drive aisle crossings shall be no wider than the minimum drive aisle width specified in Sec. 4C.4.3.C.13. (Parking Bay Dimensions). Physical separation methods may include, curbs of no less than four inches in height or bollards, walls, raised planters or similar containment methods, no less than 30 inches in height and separated by no more than five feet.
-
Where a retaining wall, open drainage, or similar obstacle interrupts a required pedestrian accessway, the pedestrian accessway is designed to facilitate passage through or over the obstacle.
-
-
Direct
Where the applicable pedestrian package specifies "direct" as the pedestrian accessway type, all required pedestrian accessways shall meet the following standards:
-
Comply with Sub-subparagraph i.(Linked) above.
-
A minimum of one pedestrian accessway is provided to each street-facing entrance required by the applied Frontage District (Part 3B.).
-
All portions of the pedestrian accessway including the connection to the public sidewalk is within 25 feet of the center of the street-facing entrance, measured parallel to the frontage lot line.
-
-
-
Pedestrian Accessway Spacing
A required pedestrian accessway shall not be separated from another pedestrian accessway or the end of a frontage lot line by a distance greater than the maximum allowed pedestrian accessway spacing standard in the applicable pedestrian access package.
-
Distance from Street Intersection
A pedestrian accessway shall not be separated from a street intersection by a distance greater than the maximum allowed distance from intersection standard in the applicable pedestrian access package.
-
-
Through Access
-
Pedestrian Passageway
When the applicable pedestrian access package indicates a pedestrian passageway is required, a pedestrian passageway meeting the following requirements shall be provided:
-
Uncovered portions having a minimum width of 15 feet and covered portions having a minimum width of 25 feet.
-
A minimum clear height for covered portions be 15 feet, with the exception of required luminaires.
-
For pedestrian passageways having a clear height of less than 30 feet for any portion of its required minimum width, a maximum of 125 linear feet of the total passageway may be covered for any portion of the required minimum width, measured cumulatively.
-
For pedestrian passageways having a clear height of 30 to 45 feet for all portions of its required width, a maximum of 350 linear feet of the total passageway may be covered for any portion of the required minimum width, measured cumulatively.
-
For pedestrian passageways having a clear height greater than 45 feet for all portions of its required minimum width, up to 100 percent of the pedestrian passageway may be covered.
-
Shall connect from the public sidewalk on the primary street through the lot to either the public sidewalk, alley, other public way or easement abutting the opposing lot line, or a lot zoned with an Open Space Use District (Div. 5B.1.)
-
The centerline of any portion of the pedestrian passageway shall be located within 75 feet of centerline of the sidewalk access point on the primary street, measured perpendicular to the primary street lot line.
-
Shall take access from the sidewalk along the primary street lot line at least 125 feet from a street intersection.
-
Shall be physically separated from and uninterrupted by motor vehicle use areas except where required to cross a drive aisle. Drive aisle crossings shall be no wider than the minimum drive aisle width specified in Sec. 4C.4.3.C.13. (Parking Bay Dimensions). Physical separation methods may include curbs of no less than four inches in height, bollards, walls, raised planters, or similar containment methods, no less than 30 inches in height and separated by no more than five feet.
-
The surface of the passageway shall be illuminated in accordance with Sec. 4C.10.1.C.3. (Pedestrian-Oriented Lighting).
-
No gates or other barriers may block any portion of a pedestrian passageway from pedestrian access from sunset to sunrise or during operational hours, whichever is longer, and a sign shall be posted at every public entrance to the pedestrian passageway in accordance with the standards in Sec. 2C.3.4.C.10.b. (Publicly Accessible).
-
Each facade facing the pedestrian passageway shall meet the side street transparency and entrance standards of the applied Frontage District (Part 3B.). For the purposes of determining which facades shall be considered as facing the pedestrian passageway, the pedestrian passageway shall be considered a pedestrian amenity space and measured in accordance with Sec. 14.2.6.C. (Pedestrian Amenity Space & Public Amenity Space-Facing Facades).
-
A pedestrian passageway may count toward the amenity requirements, pursuant to Div. 2C.3. (Amenity), of the applied Form District (Part 2B.) where the pedestrian passageway meets the specifications of an eligible amenity space type specified within Div. 2C.3. (Amenity).
-
-
-
Pedestrian Passageway Spacing
-
A required pedestrian passageway shall not be separated from another pedestrian passageway or the end of a primary street lot line by a distance greater than the maximum allowed pedestrian passageway spacing specified by the applied Development Standards District (Part 4B.).
-
The maximum pedestrian passageway spacing requirement shall be met for each lot individually and is not applicable to adjacent or abutting lots.
-
-
-
Measurement
-
General
For measurement of the frontage lot line, see Sec. 14.2.12. (Lot Line Determination).
-
Pedestrian Accessways
-
Pedestrian accessway spacing is measured as the distance between two pedestrian accessways, following the geometry of the frontage lot line. Measurement shall be taken from the edge of one accessway where the accessway meets the public sidewalk, to the nearest edge of the nearest accessway located on the same frontage lot line.
-
Pedestrian accessway distance from a street intersection is measured from the intersection of two street lot lines to the nearest edge of a pedestrian accessway measured along the applicable frontage lot line.
-
Pedestrian accessway width is measured from one edge of the accessway perpendicularly to the opposite edge.
-
-
Pedestrian Passageways
-
The cumulative linear feet of covered pedestrian passageway is measured along the centerline of the minimum pedestrian passageway width. Where any portion of the minimum width of the pedestrian passageway is not open to the sky, the length of the centerline having covered area perpendicular to it counts as covered length. The total covered length is calculated as the sum of all portions of the centerline considered covered.
-
Pedestrian passageway distance from street intersection is measured from the point where two street lot lines intersect adjacent to a street corner to the nearest edge of a required pedestrian passageway, measured along the primary street lot line.
-
Pedestrian passageway spacing is measured as the horizontal distance between designated pedestrian passageways, measured along the applicable frontage lot line pursuant to Sec. 4C.1.1.C.3.a.vi. (Pedestrian Passageway) above from the edge of one pedestrian passageway to the nearest edge of the next pedestrian passageway, the end of a primary street lot line, or street intersection, whichever is closest.
-
-
-
Exceptions
Site access standards do not apply to non-required entrances.
-
Relief
-
Alternative Compliance from any pedestrian access standard may be granted in accordance with Sec. 13B.5.1. (Alternative Compliance).
-
A deviation from any pedestrian access dimensional standard of 10 percent or less may be granted in accordance with Sec. 13B.5.2. (Adjustment).
-
A deviation from any pedestrian access standard may be granted as a variance in accordance with Sec. 13B.5.3. (Variance).
-
Sec. 4C.1.2. Pedestrian Bridges & Tunnels
-
Intent
The intent of the standards of this Section (Pedestrian Bridges & Tunnels) is to limit the creation of new pedestrian bridges and tunnels that create an inhospitable environment for pedestrians at the street level, and to ensure that, in the event pedestrian bridges and tunnels are deemed necessary to the feasibility of a project, that they positively contribute to the public realm and general pedestrian safety.
-
Applicability
Pedestrian bridges and tunnels standards are applicable to the new construction of pedestrian bridges and pedestrian tunnels.
-
Standards
-
General
The construction and operation of a pedestrian bridge or tunnel shall be authorized in accordance with Sec. 13B.2.5. (Director Determination). In addition to the findings otherwise required by Sec. 13B.2.5. (Director Determination), before granting approval, the Director shall find that the proposed pedestrian bridge or tunnel meets the requirements in Paragraph2. (Performance Criteria) and Paragraph 3. (Justification Criteria) below. Conditions of approval may be applied by the Director pursuant to Paragraph 4. (Additional Conditions of Approval) below.
-
Performance Criteria
A pedestrian bridge or tunnel shall meet all of the following performance criteria:
-
The design of the pedestrian bridge or tunnel is visually compatible with the buildings involved and the surrounding environment.
-
The pedestrian bridge or tunnel does not have a detrimental effect on surrounding properties, public right-of-way, or the movement of wildlife.
-
The pedestrian bridge or tunnel includes features that enhance the streetscape and pedestrian safety.
-
The pedestrian bridge shall not include exterior signage.
-
Existing sidewalk widths shall not be reduced.
-
The pedestrian bridge or tunnel shall not detract from the intended use and activation of the public sidewalk.
-
The pedestrian bridge or tunnel is not located above any lot zoned with an Open Space Use District (Div. 5B.1.).
-
-
Justification Criteria
The proposed pedestrian bridge or tunnel is justified by one or more of the following criteria:
-
The pedestrian bridge or tunnel is essential to the viability to, and only allowed for, one of the following uses:
-
Convention Center
-
The pedestrian bridge or tunnel is essential to the health and safety of occupants of the buildings it serves or the general public.
-
The pedestrian bridge or tunnel is essential to overcome physical constraints, such as grade changes or public infrastructure.
-
-
Additional Conditions of Approval
Conditions of approval may be imposed by the Director to ensure the proposed pedestrian bridge or tunnel does not detract from the pedestrian experience or have detrimental effects on surrounding properties or the public right-of-way, or to meet any other performance criteria.
-
Div. 4C.2. Automobile Access
Sec. 4C.2.1. Automobile Access Packages
-
Intent
The intent of the standards of this Section (Automobile Access Packages) is to ensure automobile access to sites is designed to support the safety of all users by minimizing conflicts with pedestrians, cyclists, transit vehicles, micro-mobility devices, and automobile traffic on the abutting public right-of-way, and to avoid detrimental effects on the surrounding public realm, while providing sufficient access to automobile parking and motor vehicle use areas.
-
Applicability
-
Automobile access package standards apply to new construction, a major remodel, a site modification, or a lot modification, wherever a project provides a driveway from a public right-of-way to a lot, and are applied to a project as determined by the automobile access package assigned by the Development Standards District (Part 4B.) and subject to the following:
-
Where automobile access package standards are specified for 'Boulevard or Avenue', the standards apply to driveways that take access from a street designated as a boulevard or avenue, as designated by the applicable community plan circulation map.
-
Where the automobile access package standards are specified for 'Collector or Local', the standards apply to driveways that take access from a street designated as a collector street or local street, as designated by the applicable community plan circulation map.
-
-
-
Standards
-
Automobile Access Packages
Automobile access packages are a combination of standards regulating automobile access between the public roadway and a lot.
a. Automobile Access Package 1
Automobile Access Package 1 is intended for areas where walking, bicycling and transit are the prioritized modes of transportation.
Access Lanes
Access Location
Boulevard or Avenue
Limited
Collector or Local
Limited
Number of ACCESS LANES
Boulevard or Avenue
0'-400' lot width
2
> 400' lot width
4
Collector or Local
0'-120' lot width
1
120'-400' lot width
2
> 400' lot width
4
Alley
Unlimited
Access LANE WIDTH
Boulevard or Avenue
(min/max)
9'/12'
Collector or Local (min/max)
8'/12'
DRIVE AISLE SEPARATION
Boulevard or Avenue
From intersection (min)
150'
From other drive aisles (min)
60'
Collector or Local
From intersection (min)
75'
From other drive aisles (min)
60'
Drive-Throughs
Drive-through facilities
Not Allowed
See Sec. 4C.2.2. (Motor Vehicle Use Area) for additional standards that apply.
b. Automobile Access Package 2
Automobile Access Package 2 is intended for areas where walking, bicycling and transit are balanced with automobiles as the prioritized modes of transportation.
Access Lanes
Access Location
Boulevard or Avenue
Limited
Collector or Local
Limited
Number of ACCESS LANES
Boulevard or Avenue
0'-200' lot width
2
> 200' lot width
4
Collector or Local
0'-80' lot width
1
80'-200' lot width
2
> 200' lot width
4
Alley
Unlimited
Access LANE WIDTH
Boulevard or Avenue
(min/max)
9'/12'
Collector or Local (min/max)
8'/12'
DRIVE AISLE SEPARATION
Boulevard or Avenue
From intersection (min)
150'
From other drive aisles (min)
40'
Collector or Local
From intersection (min)
75'
From other drive aisles (min)
40'
Drive-Throughs
Drive-through facilities
Not Allowed
See Sec. 4C.2.2. (Motor Vehicle Use Area) for additional standards that apply.
c. Automobile Access Package 3
Automobile Access Package 3 is intended for areas where automobiles are the prioritized mode of transportation.
Access Lanes
Access Location
Boulevard or Avenue
Limited
Collector or Local
Limited
Number of ACCESS LANES
Boulevard or Avenue
0'-200' lot width
2
> 200' lot width
4
Collector or Local
0'-200' lot width
2
> 200' lot width
4
Alley
Unlimited
Access LANE WIDTH
Boulevard or Avenue
(min/max)
9'/16'
Collector or Local (min/max)
8'/16'
DRIVE Aisle Separation
Boulevard or Avenue
From intersection (min)
150'
From other drive aisles (min)
20'
Collector or Local
From intersection (min)
75'
From other drive aisles (min)
20'
Drive-Throughs
Drive-through facilities
Allowed
See Sec. 4C.2.2. (Motor Vehicle Use Area) for additional standards that apply.
-
General
-
Design
All vehicle drive aisles shall conform to Sec. 4C.2.2. (Motor Vehicle Use Area).
-
Queuing Depth
Access lanes designated for ingress traffic shall have a depth no less than the minimum specified in the table below, based on the total number of parking stalls included within the parking facilities that the access lane serves.
QUEUING Depth
Total Parking Stalls
Queuing Depth
Boulevard or Avenue
Collector or Local
1-10
20' min
0' min
11-100
20' min
20' min
101-300
40' min
40' min
> 300
60' min
60' min
-
Vehicle entry restriction devices, such as mechanical gates or ticket dispensers, are prohibited within the driveway and drive aisle for the minimum queuing depth.
-
Automobile parking stalls shall not be accessed from the drive aisle for the minimum queuing depth.
-
Drive aisles providing internal circulation within a parking facility shall not intersect a drive aisle that is providing access to a lot from the street for its minimum queuing depth.
-
-
-
Access Location
-
Limited
Where an automobile access package specifies "Limited" for any street designation, the following standards apply:
-
Access lanes shall not take access through primary street lot lines unless the lot does not include a side street lot line or alley lot line through which access can be taken.
-
Access lanes shall not take access through side street lot lines unless the lot does not include an alley lot line through which access can be taken.
-
For an alley lot line to be considered eligible for automobile access, the abutting alley shall have a minimum width of 12 feet.
-
-
Permitted
Where an automobile access package specifies "Permitted" for a street designation, access lanes are permitted along the specified street lot line.
-
-
Number of Access Lanes
The total number of access lanes taking access to a lot shall be no greater than the number specified by the applicable automobile access package based on the lot width. Lot width shall be measured along the street lot line from which access is limited pursuant to Paragraph 3. (Access Location) above.
-
Access Lane Width
Access lanes shall be no wider than the maximum and no narrower than the minimum width specified by the applicable automobile access package. When more than one access lane is permitted on a lot, two access lanes may be conjoined to create a dual-lane drive aisle, the maximum width of which is the sum of two allowable single access lane widths. A drive aisle may be no wider than the sum of all included access lane widths, excluding gutters of no more than 18 inches wide, curbs, and pedestrian accessways.
-
Drive Aisle Separation
-
From Intersection
-
Drive aisles shall be separated from all street intersections by a distance no less than the minimum distance specified by the applicable automobile access package, measured parallel to the applicable street lot line.
-
Where the intersecting street only interrupts the opposite edge of the subject street right-of-way (ex: three-way intersection), the following standards apply:
-
Where at least one of the intersecting street rights-of-way is not designated as a local street, the drive aisle shall be located no less than half of the minimum distance specified by the applicable automobile access package.
-
Where both intersecting streets are designated as local streets, no drive aisle separation from the intersection is required.
-
-
Drive aisles may only be placed within the minimum street separation from intersection when the lot width is less than 170 feet on a boulevard or avenue and 85 feet on a Collector or Local, and drive aisles are placed along the side lot line located furthest from the street intersection. When there are multiple intersections from which separation is required, drive aisles shall be placed at the midpoint between the street intersections.
-
-
From Other Drive Aisles
Drive aisles shall be separated from all other drive aisles located on the same street lot line by a distance no less than the minimum distance specified by the applicable automobile access package, measured parallel to the applicable street lot line.
-
-
Drive-Throughs
-
Where the applicable automobile access package specifies that drive-through facilities are "Not Allowed", no drive-through facility may be provided on the lot.
-
Where the assigned automobile access package specifies that drive-through facilities are "Allowed", a drive-through facility may be provided on-site provided they meet the standards for drive-through lanes provided in Sec. 4C.2.2.C.3. (Motor Vehicle Use Area).
-
-
Measurement
-
For determining primary street lot line and side street lot line measurements see Sec. 14.2.12. (Lot Line Determination).
-
Street designation is determined by the applicable community plan circulation map.
-
Number of access lanes is calculated as the total number of access lanes providing access to a lot along an individual street lot line.
-
Drive aisle separation from intersections is measured parallel to the street lot line that the drive aisle takes access through, from the extension of the curb along the intersecting street to the edge of the nearest access lane.
-
Drive aisle separation from other drive aisles located on the same street lot line is measured following the geometry of the street lot line that the drive aisle takes access through, from edge of drive aisle to edge of drive aisle. Drive aisle separation from other drive aisles only includes drive aisles providing access to the subject lot and does not include drive aisles providing access to surrounding lots.
-
-
Access lane width is measured as the narrowest horizontal dimension from edge of access lane to edge of access lane for the full length of the access lane.
-
Queuing depth is measured from the applicable street lot line, into the lot and perpendicular to the drive aisle width, to the abutting drive aisle or vehicle entry restriction device.
-
-
Relief
-
Alternative Compliance from any automobile access standard may be granted in accordance with Sec. 13B.5.1. (Alternative Compliance).
-
A deviation from any drive aisle separation, width or depth dimensional standard, or drive aisle separation of 20 percent or less may be granted in accordance with Sec. 13B.5.2. (Adjustment).
-
One additional access lane in excess of the maximum number of access lanes permitted may be granted in accordance with Sec. 13B.5.2. (Adjustment).
-
A deviation from any automobile access standard may be granted as a variance in accordance with Sec. 13B.5.3. (Variance).
-
Sec. 4C.2.2. Motor Vehicle Use Area
A motor vehicle use area is defined as portions of a lot designed and intended for use by motor vehicles, including areas to be used by motor vehicles for circulation, maneuvering, loading, staging, queuing, service areas and areas to be used for the sale or storage of motor vehicles
-
Intent
The intent of the standards of this Section (Motor Vehicle Use Area) is to ensure motor vehicle use areas are designed in a manner that does not detract from the safety, comfort, or enjoyment of users of neighboring lots or the public realm.
-
Applicability
Motor vehicle use area design standards apply to new construction or a site modification. When motor vehicle use area design standards apply, the standards apply to the lot, including areas to be used by motor vehicles for circulation, maneuvering, loading, staging, queuing, service areas and areas to be used for the sale or storage of motor vehicles.
-
Standards
-
General
-
Location
-
Motor vehicle use areas shall not be located in a frontage yard.
-
Motor vehicle use areas shall not be located in the area between a frontage lot line and the minimum parking setback specified by the applicable Frontage District (Part 3B.).
-
-
Screening
-
Where a motor vehicle use area faces a frontage lot line, common lot line or an alley lot line the entire length of the motor vehicle use area shall be screened as follows:
-
An F-Screen 2 (Sec. 4C.8.1.C.2.b.) or an F-Screen 3 (Sec. 4C.8.1.C.2.c.) is required between the motor vehicle use area and frontage lot lines for any portion of the length of the motor vehicle use area that faces a frontage lot line.
-
A T-Screen 1 (Sec. 4C.8.2.C.3.a.) is required between the motor vehicle use area and common lot lines for any portion of the length of the motor vehicle use area that faces a common lot line.
-
A T-Screen 1 (Sec. 4C.8.2.C.3.a.) is required between the motor vehicle use area and alley lot lines for any portion of the length of the motor vehicle use area that faces an alley lot line.
-
-
Screens located in a frontage yard shall comply with frontage yard fence & wall standards in the applied Frontage District (Part 3B.).
-
-
Containment Perimeter
Motor vehicle use areas shall include a containment perimeter that obstructs motor vehicles from leaving the designated motor vehicle use area. The containment perimeter shall be provided using one or more of the following containment methods around the entire perimeter except for crossings and access points required for driveways, drive aisles, pedestrian accessways, pedestrian passageways:
-
Continuous curbs of no less than four inches in height.
-
Permanent bollards, walls, raised planters, or a similar containment method having a height no less than 30 inches and having a clear width of no more than 66 inches.
-
A planting area meeting Sec. 4C.6.4.C.2. (Planting Areas) with no horizontal dimension less than five feet.
-
-
Surfacing
-
All automobile parking areas shall be graded and drained to collect, retain and infiltrate surface water on-site by applying Low Impact Development practices and standards in accordance with Chapter VI. (Public Works and Property), Sec. 64.72. (Stormwater Pollution Control Measures for Development Planning and Construction Activities) of this Code.
-
Motor vehicle use areas shall be surfaced with hard, durable asphaltic paving which has been mixed at a plant and is at least two inches thick after compaction, with portland cement paving at least three inches thick or with an alternative paving material described in sub-subparagraph iii. below.
-
Alternative paving materials include the following: porous asphalt, porous concrete, permeable interlocking concrete pavers, permeable pavers, decomposed granite, crushed rock, gravel, and restrained systems (a plastic or concrete grid system confined on all sides to restrict lateral movement, and filled with gravel or grass in the voids).
-
Alternative paving materials are permitted for use in every motor vehicle use area, subject to the following standards:
-
Any product installed within areas designated by the Fire Department as a fire lane must be approved by the Fire Department.
-
Permeable interlocking concrete pavers and permeable pavers shall have a minimum thickness of 80 millimeters (3.14 inches).
-
If plants are an element of the alternative paving material, the irrigation system shall not utilize potable water except for plant establishment.
-
Products and underlying drainage material shall be installed per manufacturers' specifications. Sub-grade soils shall be compacted as required per the product installation specifications.
-
Decomposed granite, crushed rock and gravel shall only be allowed for drive aisles and parking areas serving a maximum of two dwelling units.
-
-
-
-
Freight Loading Areas
Freight loading areas are areas designated for the on-site loading and unloading of freight vehicles.
-
General
All freight loading areas on-site shall meet the following standards:
-
Shall meet Sec. 4C.2.2.C.1. (Motor Vehicle Use Area).
-
Shall meet the following dimensional standards:
FREIGHT LOADING AREA Dimensional Standards
Area (min)
400 SF
Width (min)
10'
Depth (min)
20'
Clear height (min)
14'
-
Be located and designed so that vehicles do not occupy any portion of the public right-of-way when stationary during loading and unloading.
-
Loading and unloading activities will not occur in public streets, with the exception of loading areas designated by the City.
-
Loading and unloading activities will not encroach on or interfere with the use of sidewalks, driveways, drive aisles, automobile queuing spaces, or parking areas.
-
Include one permanent “NO IDLING” sign for every 400 square feet of freight loading area. Signs shall be at least 18 inches by 24 inches in dimension and installed to be facing and located within 10 feet of each freight loading area provided. When multiple signs are required to be facing the same freight loading area, signs shall be spaced a minimum of 10 feet apart.
-
-
Required Freight Loading Areas
Lots that include a tenant space of 10,000 square feet or greater designated for public & institutional uses, general commercial uses, heavy commercial uses, light industrial uses, or heavy industrial uses, that abut an alley having a width of 15 feet or greater, and have an alley lot line 50 feet or wider, shall meet the following additional standards.
-
The freight loading area for each tenant space shall meet the following minimum dimensional standards:
FREIGHT LOADING AREA Total Area
Non-Residential Tenant Size
Area (Min)
< 10,000 SF
None required
10,000 - < 50,000 SF
400 SF
50,000 - < 100,000 SF
600 SF
100,000 - < 200,000 SF
800 SF
> 200,000 SF
+200 SF / each additional 200,000 SF
over 200,000 SF -
The total required freight loading area may be provided as a single consolidated loading area equal in size to the sum of the required minimum dimension for each tenant space, or as separated loading spaces that each meet the required minimum dimensions.
-
Each required freight loading area shall have direct access to an alley for a minimum width of 12 feet, measured along the alley lot line. Alley access for a freight loading area may be shared among multiple motor vehicle use areas and parking lots.
-
-
-
Drive-Through Facilities
A drive-through facility is a facility that provides goods or services to drivers in vehicles. Drive-through facilities include drive-through lanes consisting of queuing spaces.
-
Where the applicable automobile access package specifies that drive-through facilities are "Not Allowed", no drive-through facility may be provided on-site.
-
Where the applicable automobile access package specifies that drive-through facilities are "Allowed", a drive-through facility may be provided on-site and shall meet all of the following standards:
-
Comply with Subsection C. (Standards) above.
-
Provide a number of automobile queuing spaces sufficient to accommodate the number of automobiles anticipated during peak demand, to the satisfaction of LADOT.
-
Shall not encroach on or interfere with the use of sidewalks, drive aisles providing access to parking stalls, loading areas, or parking areas.
-
Each queuing space in a drive-through lane is a minimum of 20 feet in length and eight feet in width along straight segments of the drive-through lane. Drive-through lanes are a minimum of 12 feet in width along curved segments.
-
Any drive-through lane that take access directly from the public right-of-way shall be regulated as a drive aisle and subject to the drive aisle standards specified by the applicable automobile access package for the minimum required depth of the queuing depth.
-
Reviewed and approved by LADOT to ensure the site design does not create detrimental impacts on pedestrians bicyclists, transit vehicles or riders, micro mobility device users, and automobile traffic and circulation on the abutting right-of-way.
-
-
-
-
Measurement
-
For lot line measurements see Sec. 14.2.12. (Lot Line Determination).
-
For frontage yard measurements see Sec. 14.2.16.C.1. (Frontage yard).
-
For parking setback measurements see Sec. 3C.2.1. (Parking Setback).
-
Freight loading area width is measured as the narrowest horizontal distance between opposite edges of a designated freight loading area.
-
Freight loading area depth is measured as the narrowest horizontal distance measured perpendicular to the freight loading area width from one edge of a designated freight loading area to the opposite edge. A minimum freight loading area depth shall be met for all portions of the freight loading area width.
-
Freight loading area provided is measured as the total area of all areas designated as freight loading area that meet all applicable requirements of Sec. 4C.2.2.C.2. (Freight Loading Areas).
-
Drive-through queuing space depth is measured parallel to the drive-through lane from one end to the opposite end of the queuing space.
-
Drive-through queuing space width is measured perpendicular to the queuing space length from one end to the opposite end of the queuing space.
-
-
Exceptions
Parking lots and parking structures are excluded from motor vehicle use area design standards. For parking lots and parking structure design standards see Sec. 4C.4.3. (Parking Area Design).
-
Relief
-
A deviation from any motor vehicle use area design dimensional standard of 10 percent or less may be granted in accordance with Sec. 13B.5.2. (Adjustment).
-
A deviation from any motor vehicle use area design standard may be granted as a variance in accordance with Sec. 13B.5.3. (Variance).
-
Div. 4C.3. Bicycle Parking
Sec. 4C.3.1. Bicycle Parking Spaces
-
Intent
The intent of the standards of this Section (Bicycle Parking Spaces) is to promote bicycling as an alternative to automobile transportation, and to ensure safe, secure, accessible, and convenient storage of bicycles for all users.
-
Applicability
This Section (Bicycle Parking Spaces) applies to new construction, a major remodel, a site modification, or a use modification.
-
Standards
The required number of short-term and long-term bicycle parking spaces are determined by use according to the following provisions:
-
Residential
For all residential uses containing more than three dwelling units, long-term and short-term bicycle parking shall be provided according to the ratios specified for each marginal increment of dwelling units as indicated in the table below.
Required Bicycle Parking
Short-Term
Long-Term
Residential
1st 25 dwelling units
1/10 du, (2 min)
1/du
26th-100th dwelling unit
1/15 du, (2 min)
1/1.5 du
101st-200th dwelling unit
1/20 du, (2 min)
1/2 du
201st + dwelling units
1/40 du, (2 min)
1/4 du
-
Developments that include individually accessed private garages for each dwelling unit shall not be required to provide long-term bicycle parking.
-
Notwithstanding the above, for all supportive housing uses, short-term bicycle parking shall be provided at a rate of one space per 10,000 square feet of floor area and long-term bicycle parking shall be provided at a rate of 1 space per 5,000 square feet of floor area. A minimum of two short-term and two long-term bicycle parking spaces shall be provided.
-
-
Public & Institutional, Open Space & Recreation, Transportation, General Commercial, Heavy Commercial, and Industrial Uses
Short-term and long-term bicycle parking shall be provided for all public & institutional uses, transportation uses, commercial uses, and industrial uses at the ratio and minimum indicated in the table below.
Required Bicycle Parking
Short-Term
Long-Term
Public & Institutional Uses
Public & Institutional Uses, except as listed below:
1/10,000 SF, (2 min)
1/5,000 SF, (2 min)
Civic Facility: All
1/10 provided automobile parking stalls, (5 min)
1/10 required automobile parking stalls, (5 min)
School: K-12
4/classroom, (2 min)
1/10 classrooms, (2 min)
School: Post-secondary
1/500 SF or 1/50 fixed seats whichever is greater, (2 min)
1/1,000 SF or 1/100 fixed seats whichever is greater, (2 min)
Utilities: All
--
--
Open Space & Recreation Uses
Open Space & Recreation Uses, except as listed below:
1/10,000 SF, (2 min)
1/10,000 SF, (2 min)
Nature Reserve
--
--
Open Space, Public
1/10 provided automobile parking stalls, (5 min)
1/10 provided automobile parking stalls, (5 min)
Open Space, Public (< 2 acres and no automobile parking provided)
--
--
Indoor Recreation: Public
1/10 provided automobile parking stalls, (5 min)
1/10 provided automobile parking stalls, (5 min)
Outdoor Recreation: Public
1/10 provided automobile parking stalls, (5 min)
1/10 provided automobile parking stalls, (5 min)
Transportation Uses
All
--
--
General Commercial Uses
All General Commercial Uses, except as listed below:
1/10,000 SF, (2 min)
1/10,000 SF, (2 min)
Eating & Drinking: All
1/2,000 SF, (2 min)
1/2,000 SF, (2 min)
Entertainment Venue, Indoor: All
1/350 SF or 1/50 fixed seats whichever is greater, (2 min)
1/700 SF or 1/100 fixed seats whichever is greater, (2 min)
Lodging (containing more than 5 lodging units)
1/10 lodging units, (2 min)
1/10 lodging units, (2 min)
Office
1/10,000 SF, (2 min)
1/5,000 SF, (2 min)
Retail: All
1/2,000 SF, (2 min)
1/2,000 SF, (2 min)
Heavy Commercial Uses
All Heavy Commercial Uses, except as listed below:
1/10,000 SF, (2 min)
1/10,000 SF, (2 min)
Storage, Indoor: All
--
--
Storage, Outdoor: All
--
--
Light Industrial Uses
All
1/10,000 SF, (2 min)
1/10,000 SF, (2 min)
Heavy Industrial Uses
All
1/10,000 SF, (2 min)
1/10,000 SF, (2 min)
Agricultural Uses
All
--
--
"--" = no parking required
-
City Operated Uses
In all buildings or parking lots used by the City for government purposes, including government office buildings, both short-term and long-term bicycle parking shall be provided at a rate of 10 percent of the required parking. However, no less than five short-term bicycle spaces and no less than five long-term bicycle parking shall be provided for the lot or building.
-
-
Measurement
-
Multiple Uses
Where there is a combination of uses on a lot, the number of bicycle parking spaces required is the sum of the requirements of the various uses. The exceptions provided in Sec. 4C.4.1.E. (Exceptions) for automobile parking also apply to bicycle parking.
-
Fractions
When the application of these regulations results in the requirement of a fractional bicycle space, any fraction up to and including one-half may be disregarded, and any fraction over one-half is construed as requiring one bicycle parking space. Rounding shall occur after taking the sum of bicycle parking required across all proposed uses, and shall be calculated separately for long-term and short-term spaces.
-
-
Exceptions
Adaptive reuse projects in accordance with Sec. 9.4.5. (Downtown Adaptive Reuse Program) and Sec. 9.4.6. (Citywide Adaptive Reuse Program) are not required to provide additional bicycle parking.
-
Relief
-
A deviation from any required bicycle parking dimensional standard of 10 percent or less may be granted in accordance with Sec. 13B.5.2. (Adjustment).
-
A deviation from any required bicycle parking standard may be granted as a variance in accordance with Sec. 13B.5.3. (Variance).
-
Sec. 4C.3.2. Short-Term Bicycle Parking Design
-
Intent
The intent of the standards of this Section (Short-Term Bicycle Parking Design) is to promote bicycling as an alternative to automobile transportation, ensure safe, secure, accessible, and convenient storage of bicycles for visitors and other short-term users, improve bicyclist access from the public realm to the interior of buildings, and ensure entrances are conveniently and effectively accessible to bicyclists.
-
Applicability
This Section (Short-Term Bicycle Parking Design) applies to all short-term bicycle parking spaces required by Sec. 4C.3.1. (Bicycle Parking Spaces).
-
Standards
-
General
-
Adequate lighting shall be provided to ensure safe access to bicycle parking facilities in accordance with Sec. 4C.10.1. (Outdoor Lighting).
-
Owners and operators shall not unreasonably interfere with the ability of bicyclists to safely and conveniently access bicycle parking, including the adoption of unreasonable property management rules. Unreasonable interference includes shorter operating hours for short-term bicycle parking than for the building or automobile parking, prohibitions on walking of bicycles in pedestrian areas that provide access to bicycle parking, and prohibitions on bicycles in elevators where elevators are used to provide access to bicycle parking. The provisions of this Subparagraph do not prohibit property owners from requiring bicycles to be walked in pedestrian-only areas.
-
-
Bicycle Parking Space Design
-
General
Required short-term bicycle parking shall consist of bicycle racks that do all of the following:
-
Support the bicycle frame at two points, and support only the wheel of the bicycle are not permissible.
-
Allow for the bicycle frame and at least one wheel to be locked to the racks.
-
Allow for the use of a cable as well as a U-shaped lock.
-
If bicycles can be locked to each side of the rack, each side can be counted toward a required space.
-
Be securely anchored to a permanent surface.
-
If more than 20 short-term bicycle parking spaces are provided, at least 50 percent of the bicycle parking spaces shall be 100 percent covered by a roof or overhang.
-
Bicycle share station docks counted toward the requirements for short-term bicycle parking spaces as permitted in Sec. 4C.3.2.C.3. (Siting Requirements) shall conform to Sec. 4C.3.2.C.6. (Bicycle Share Station).
-
-
Horizontal Storage
-
Short-term bicycle parking spaces shall be a minimum of two feet wide and six feet long.
-
Individual racks installed beside each other that allow bicycles to be locked to either side of the rack shall be spaced a minimum of 30 inches on center.
-
Racks installed parallel to walls shall be a minimum of 30 inches from the wall, except that bicycle parking spaces providing a tray or channel for insertion of bicycle wheels shall be placed a minimum of 20 inches from the wall.
-
Bicycle parking spaces arranged in a vertically staggered layout that permits bicycles to be placed in and removed from each individual space without interference from bicycles in adjoining spaces shall be spaced a minimum of 16 inches on center.
-
-
Stacked Storage
-
Alternatively to Subparagraph b. (Horizontal Storage) above, short-term bicycle parking may be mounted so that bicycles are stored in a stacked, two-tier layout, provided such parking is an attended bicycle facility where facility staff parks the bicycles, or such racks provide mechanical assistance for lifting the bicycle. If stacked bicycle storage is provided as an attended bicycle parking service, the service must meet the standards outlined in Paragraph 7. (Attended Bicycle Parking Service) below.
-
Racks installed parallel to walls shall be a minimum of 14 inches from the wall if such spaces are on the upper level of a stacked, two-tier rack.
-
-
-
Siting Requirements
-
Required short-term bicycle parking shall be provided in one of the following location, or a combination of the following:
-
On the same lot as the use for which it is intended to serve.
-
In a parking facility serving the use for which the bicycle parking is intended to serve.
-
Immediately in front of a lot within the public right-of-way in accordance with Paragraph 4. (Bicycle Parking in the Public Right-of-Way) below.
-
In a City-funded bicycle corral in accordance with Paragraph 5. (Bicycle Corrals) below.
-
In a bicycle share station in accordance with Paragraph 6. (Bicycle Share Stations) below.
-
-
Bicycle parking shall be located so as to allow bicyclists safe and convenient access to and from the lot.
-
Bicyclists shall not be required to rely on stairways or escalators for access or to share access with automobiles or other motor vehicles.
-
Elevators providing access for bicyclists shall be sized to accommodate standard adult bicycle dimensions with both wheels on the floor (at least six feet by two feet).
-
Short-term bicycle parking shall be located so as to provide safe and convenient access to visitors.
-
For new construction, at least 50 percent of short-term bicycle parking shall be located outside buildings or parking structures; however, no more than eight short-term bicycle parking spaces per 100 linear feet of street frontage are required to be outside.
-
All short-term bicycle parking spaces located inside the building or parking structure shall be located on the ground story with a direct pedestrian accessway in accordance with Sec. 4C.1.1.C.2.a.ii. (Direct) to a public street.
-
For new construction, short-term bicycle parking shall be located to maximize visibility from a pedestrian entrance.
-
All short-term bicycle parking areas located within buildings or parking garages require signs meeting the following standards:
-
Permanently posted at the street entrance to each lot.
-
Legible and reflectorized.
-
Indicate the availability and location of bicycle parking within the lot.
-
All signs shall comply with Div. 4C.11. (Signs).
-
-
Short-term bicycle parking spaces may be located no farther than 100 feet of walking distance from a pedestrian entrance that provides access to uses that require the bicycle parking spaces.
-
For buildings with more than one pedestrian entrance, short-term bicycle parking, with the exception of bicycle share stations, shall be distributed in approximately equal proportions among all pedestrian entrances. In buildings with three or more pedestrian entrances, no more than 50 percent of all short-term bicycle parking spaces shall be assigned to a single pedestrian entrance.
-
-
Bicycle Parking in the Public Right-of-Way
Business operators or property owners may install their own racks within the public right-of-way unless a City owned rack already exists, subject to compliance with all LAMC requirements, including but not limited obtaining any necessary permit from the Bureau of Engineering and approval by LADOT.
-
Bicycle Corrals
-
City-Funded Bicycle Corrals
Any lot located within 500 feet of a City-funded bicycle corral may count up to four bicycle parking spaces within the bicycle corral towards their required short-term bicycle parking spaces.
-
Bicycle Corral Parking Incentive Program
-
Businesses or property owners who have obtained approval from Bureau of Engineering and LADOT to install and maintain a bicycle corral in the right-of-way in front of their property may count all the bicycle parking within the bicycle corral toward their required number of short-term bicycle parking spaces. In such cases, short-term bicycle parking installed in such a manner cannot be counted towards the bicycle parking requirements of surrounding businesses.
-
Business operators or property owners shall pay the construction and maintenance costs of building said bicycle corrals.
-
Multiple businesses or property owners may submit an application to LADOT as a group and split the costs to construct and maintain the corral.
-
In such cases, a single property owner is responsible for assuming the maintenance responsibilities detailed in a recorded covenant maintenance agreement as outlined below in a form approved by LADOT.
-
The property owner named in the covenant who is responsible for maintaining the bicycle corral may count the full amount of bicycle parking in the corral towards its short-term bicycle parking requirements.
-
All other businesses may count up to half of the bicycle parking spaces in the corral towards their required short-term bicycle parking spaces.
-
-
Business operators or property owners who choose to install bicycle corrals within the public right-of-way shall be responsible for maintaining the racks according to the standards set forth in a covenant maintenance agreement approved by LADOT.
-
If, for any reason, the responsibility for maintaining a bicycle corral is returned to the City of Los Angeles, it shall be considered a City-funded bicycle corral.
-
If, for any reason, the City determines that a bicycle corral has been removed regardless of the reason, business owners shall no longer be able to count the spaces removed toward their required bicycle parking and the said businesses shall be required to provide any bicycle parking spaces lost in the removal of the bicycle corral. Failure to comply may result in the revocation of a business's Certificate of Occupancy and a fine for code violation.
-
-
-
Bicycle Share Stations
-
Bicycle share stations shall conform to Paragraph 3. (Siting Requirements) above.
-
Business operators or property owners may allow a bicycle share service provider to install one or more bicycle share stations on their property, provided that such bicycle share station is part of a bicycle share system approved by LADOT and complies with all location criteria established by LADOT for bicycle share stations.
-
Any site within 500 feet of a bicycle share station may count up to four bicycle share docks toward the required number of short-term bicycle parking spaces for a building or use on the same lot. In all cases, the number of bicycle share docks counted toward the required number of short-term bicycle parking spaces cannot exceed 10 percent of the total number of short-term bicycle parking spaces required for the subject lot.
-
Where bicycle share docks are counted toward the required number of short-term bicycle parking spaces, residential and non-residential uses may replace a percentage of the required automobile parking spaces with bicycle share docks in a manner consistent with the limitations and replacement ratio established in Sec. 4C.4.1.E.10. (Substituting Required Automobile Parking with Bicycle Parking).
-
If, for any reason, bicycle share docks are removed, the associated land uses may no longer count the docks removed toward required bicycle parking and shall be required to replace the number of docks formerly counted toward required bicycle parking with an equivalent number of bicycle parking spaces.
-
-
Attended Bicycle Parking Service
-
A pick-up and drop-off location for short-term bicycle parking shall either comply with Paragraph 3. (Siting Requirements) above or be co-located with a valet automobile parking pick-up or drop-off location provided on the same lot for the subject use.
-
Once stored, a bicycle left in the care of an attendant(s) shall be accessible only to the attendant(s), with the storage location not necessarily in the same location as the pick-up and drop-off point.
-
If some or all required short-term bicycle parking spaces are provided by means of an attended bicycle parking service, the service shall be available to building occupants at all times during the hours the building is in operation.
-
If, for any reason, an attended bicycle parking service is discontinued, the associated land uses may no longer count the attended bicycle parking service toward their required number of bicycle parking spaces and shall be required to provide a number of bicycle parking spaces equivalent to the number formerly provided by the attended bicycle parking service.
-
-
-
Measurement
[Reserved]
-
Relief
-
An alternative to any short-term bicycle parking design standards may be granted in accordance with Sec. 13B.5.1. (Alternative Compliance).
-
A deviation from any short-term bicycle parking design dimensional standard of 10 percent or less may be granted in accordance with Sec. 13B.5.2. (Adjustment).
-
A deviation from any short-term bicycle parking design standard may be granted as a variance in accordance with Sec. 13B.5.3. (Variance).
-
Sec. 4C.3.3. Long-Term Bicycle Parking Design
-
Intent
The intent of the standards of this Section (Long-Term Bicycle Parking Design) is to promote bicycling as an alternative to automobile transportation, ensure safe, secure, accessible, and convenient storage of bicycles for tenants and other long-term users, improve bicyclist access from the public realm to the interior of buildings, and ensure entrances are conveniently and effectively accessible to bicyclists.
-
Applicability
This Section (Long-Term Bicycle Parking Design) applies to all long-term bicycle parking spaces required by Sec. 4C.3.1. (Bicycle Parking Spaces).
-
Standards
-
General
-
Adequate lighting shall be provided to ensure safe access to bicycle parking facilities in accordance with Sec. 4C.10.1. (Outdoor Lighting).
-
Owners and operators shall not unreasonably interfere with the ability of bicyclists to safely and conveniently access bicycle parking, including through the adoption of unreasonable property management rules. Unreasonable interference includes shorter operating hours for long-term bicycle parking than for any building or automobile parking, prohibitions on walking of bicycles in pedestrian areas that provide access to bicycle parking, and prohibitions on bicycles in elevators where elevators are used to provide access to bicycle parking. The provisions of this Subparagraph. do not prohibit property owners from requiring bicycles to be walked in pedestrian-only areas.
-
-
Bicycle Parking Space Design
-
General
-
Long-term bicycle parking shall be secured from the general public and protected from inclement weather. All long-term bicycle parking shall be fully enclosed and covered.
-
Acceptable examples of long-term bicycle parking include bicycle lockers, bicycle rooms, bicycle cages, or commercially operated attended bicycle facilities.
-
Except in the case of lockers and commercially operated attended bicycle parking, all long-term bicycle parking shall provide a means of securing the bicycle frame at two points to a securely anchored rack.
-
-
Horizontal Storage
Long-term bicycle parking spaces shall be sized to permit safe, efficient, and convenient access to each individual bicycle parking space without interference from bicycles in adjoining spaces, as described below:
-
Individual racks installed beside each other within bicycle rooms or bicycle cages that allow bicycles to be locked to either side of the rack shall be spaced a minimum of 30 inches on center.
-
Racks installed parallel to walls shall be a minimum of 30 inches from the wall, with the exception that bicycle parking spaces that provide a tray into which the bicycle wheels may be inserted may be placed a minimum of 20 inches from the wall, or 14 inches from the wall if such spaces are on the upper level of a stacked, two-tier rack.
-
Triangular lockers with varying widths may be used so long as the opening is at least two feet wide.
-
Bicycle parking spaces arranged in a vertically staggered layout that permits bicycles to be placed in and removed from each individual space without interference from bicycles in adjoining spaces may be spaced a minimum of 16 inches on center.
-
If more than 20 long-term bicycle parking spaces are provided, a workspace of 100 square feet shall be provided adjacent to the long-term bicycle parking to allow bicyclists to maintain their bicycles. However, where long-term bicycle parking is provided in more than one location, a single workspace may be provided adjacent to the location with the greatest number of long-term bicycle parking spaces.
-
-
Vertical Storage
Alternative to Subparagraph b. (Horizontal Storage) above, long-term bicycle parking may be mounted so that the bicycle is stored vertically. Such devices that hold the bicycle by the wheel shall be designed to support the bicycle without damaging the wheels. Vertically installed bicycle parking shall be a minimum of four feet deep and six feet in height.
-
Stacked Storage
Alternative to Subparagraph b. (Horizontal Storage) and Subparagraph c. (Vertical Storage) above, long-term bicycle parking may be mounted so that bicycles are stored in a stacked, two-tier layout, provided such parking is an attended bicycle facility where facility staff parks the bicycles, or such racks provide mechanical assistance for lifting the bicycle.
-
-
Siting Requirements
-
Long-term bicycle parking spaces shall be provided in one of the following locations, or in a combination of the following locations:
-
On the ground story within 100 feet of the major entrance to the lobby. There shall be safe and convenient access between the public right-of-way, the bicycle parking space, and the lobby area.
-
In the off-street automobile parking area, subject to the following limitations:
-
Long-term bicycle parking inside a parking garage may be no more than 200 feet from a pedestrian entrance to the main building, and located so as to provide reasonably convenient access from the bicycle parking to the nearest walkway, ramp, or elevator providing access to the building.
-
Long-term bicycle parking inside a parking garage shall be located within the space available on the building’s pedestrian entry level, after required handicapped-accessible parking stalls and other elements required by federal, state and local laws have been provided.
-
-
One level above or below the ground story, within 100 feet of the elevator, ramp, walkway, or other building entrance on that story. In such cases, elevator or ramp access to the building shall be provided.
-
Residential long-term bicycle parking may be provided in common storage facilities on residential floors in accordance with Sec. 4C.3.3.C.2. (Bicycle Parking Space Design). If residential long-term bicycle parking is provided on residential floors, the amount of bicycle parking on each floor shall be equal to or greater than 50 percent of the number of dwelling units on the same floor.
-
-
For lots with multiple uses, long-term bicycle parking may be provided in one or more bicycle parking facilities within 200 feet of each use.
-
For lots with multiple buildings, required bicycle parking may be sited in one or more bicycle parking facilities within 200 feet of each building.
-
Bicycle parking shall be located so as to allow bicyclists safe and convenient access to and from the lot.
-
Bicyclists shall not be required to rely on stairways or escalators for access or to share access with automobiles or other motor vehicles.
-
Elevators providing access for bicyclists shall be sized to accommodate standard adult bicycle dimensions with both wheels on the floor (at least six feet by two feet).
-
-
Showers and Personal Lockers
Showers and personal lockers are required for long-term bicycle parking in non-residential uses in accordance with Chapter IX. (Building Regulations), Sec. 91.6307. (Shower and Locker Facilities) of this Code and shall remain available for the use of building occupants arriving by bicycle.
-
Attended Bicycle Parking Service
-
A pick-up and drop-off location for long-term bicycle facilities shall either comply with Paragraph 3. (Siting Requirements) above or be co-located with a valet automobile parking pick-up or drop-off location provided on the same lot for the subject use.
-
Once stored, a bicycle left in the care of an attendant(s) shall be accessible only to the attendant(s), with the storage location not necessarily in the same location as the pick-up and drop-off point.
-
If some or all required bicycle parking spaces are provided by means of an attended bicycle parking service, the service shall be available to building occupants at all times during the hours the building is in operation.
-
If, for any reason, an attended bicycle parking service is discontinued, the associated land uses may no longer count the attended bicycle parking service toward the required number of bicycle parking spaces and shall provide a number of bicycle parking spaces equivalent to the number formerly provided by the attended bicycle parking service and required to meet the minimum parking requirement.
-
-
-
Measurement
[Reserved]
-
Relief
-
An alternative compliance to any long-term bicycle parking design standards may be granted in accordance with Sec. 13B.5.1. (Alternative Compliance).
-
A deviation from any long-term bicycle parking design dimensional standard of 10 percent or less may be granted in accordance with Sec. 13B.5.2. (Adjustment).
-
A deviation from any long-term bicycle parking design standard may be granted as a variance in accordance with Sec. 13B.5.3. (Variance)
-
Div. 4C.4. Automobile Parking
Sec. 4C.4.1. Automobile Parking Stalls
An automobile parking stall is defined as a space within a building, or a private or public parking area, exclusive of driveways, ramps, columns, office, and work areas, for the parking of one automobile. Automobile parking stalls do not include bicycle parking.
-
Intent
The intent of the standards of this Section (Automobile Parking Stalls) is to accommodate the arrival to a lot by automobile at a level appropriate to the demand generated by a particular use within different mobility contexts without creating detrimental effects on surrounding properties or public right-of-way.
-
Applicability
Automobile parking stall standards apply to new construction, a major remodel, a site modification, or a use modification to buildings, structures, a lot, or uses on a lot, and as determined by the automobile parking package assigned by the applicable Development Standards District (Part 4B.).
-
Standards
-
General
-
Projects shall provide the minimum number of automobile parking stalls specified in the Required Automobile Parking Table, Table 1 below, based on the project's use(s) and the parking package assigned by the applied Development Standards District (Part 4B.).
-
When a lot is used for a combination of uses, the parking requirements are the sum of the requirements for each use, and no parking stall for one use may be included in the calculation of parking requirements for any other use, with the following exceptions:
-
As allowed in Sec. 4C.4.3.C.2. (Shared Parking).
-
When parking requirements for a single use on a lot with a combination of uses results in a fraction, then the total parking required for all uses on a lot shall be calculated based on the sum prior to the rounding of parking requirements for each use followed by rounding the total amount of parking required for a lot based on the combination of uses.
-
-
In addition to the above, projects shall comply with the electric vehicle charging space requirements in Chapter IX. (Building Regulations), Article 9. (Green Building Code) of this Code.
-
-
Required Automobile Parking Table
-
When the Required Automobile Parking Table below lists multiple parking stall requirement options, the option that results in the greater number of required parking stalls applies.
-
For the purposes of using the Required Automobile Parking Table, uses are defined in Part 5D. (Use Definitions).
-Table 1- Required Automobile Parking
Parking Package
A
B
C
D
E
RESIDENTIAL Uses
Dwelling:
1-4 habitable rooms
--
0.25/du
0.5/du
0.75/du
1/du
5+ habitable rooms
--
0.75/du
1/du
1.5/du
2/du
Household Business:
Family Child Care
See Dwelling (No additional parking required beyond Dwelling)
Home Occupation
See Dwelling (No additional parking required beyond Dwelling)
Home Sharing
See Dwelling (No additional parking required beyond Dwelling)
Joint Living & Work Quarters
Entire Unit including workspace treated as dwelling unit
Live/Work
Entire Unit including workspace treated as dwelling unit
Mobile Home Park
See California Code of Regulations, Title 25. (Housing and Community Development), Div. 1. (Housing and Community Development).
Supportive Housing:
General
--
0.05/du
0.1/du
0.15/du
0.2/du
Medical Care
--
0.05/bed
0.1/bed
0.15/bed
0.2/bed
Temporary
--
--
--
--
--
PUBLIC & INSTITUTIONAL Uses
Cemetery
--
--
--
--
--
Civic Facility: All
--
0.5/1,000 SF
1/1,000 SF
1.5/1,000 SF
2/1,000 SF
Civic Fleet Services
--
--
--
--
Detention Facility
--
--
--
--
--
Hospital
Local
--
0.1/bed
0.1/bed
0.2/bed
0.2/bed
Regional
--
0.5/bed
1/bed
1.5/bed
2/bed
Parking
--
--
--
--
--
Public Safety Facility
--
--
--
--
--
Community Assembly: All (excluding all non assembly area)
--
10/1,000 SF
15/1,000 SF
20/1,000 SF
25/1,000 SF
School:
Preschool/Daycare
--
0.25/1,000 SF
0.5/1,000 SF
0.75/1,000 SF
1/1,000 SF
K-12
--
0.25/1,000 SF
0.5/1,000 SF
0.75/1,000 SF
1/1,000 SF
Post-secondary
--
0.5/1,000 SF
1/1,000 SF
1.5/1,000 SF
2/1,000 SF
Social Services
--
0.5/1,000 SF
1/1,000 SF
1.5/1,000 SF
2/1,000 SF
Utilities: All
--
--
--
--
--
Open Space & Recreation Uses
Amphitheater or Stadium: All
--
10/1,000 SF
15/1,000 SF
20/1,000 SF
25/1,000 SF
Indoor Recreation:
Public
--
0.5/1,000 SF
1/1,000 SF
1.5/1,000 SF
2/1,000 SF
Commercial
--
0.5/1,000 SF
1/1,000 SF
1.5/1,000 SF
2/1,000 SF
Nature Reserve
--
--
--
--
--
Open Space, Public
--
--
--
--
--
Outdoor Recreation: All
--
--
--
--
--
Transportation Uses
All
--
--
--
--
--
General Commercial Uses
Animal Sales and Services: All
--
0.5/1,000 SF
1/1,000 SF
1.5/1,000 SF
2/1,000 SF
Commissary Kitchen
--
0.5/1,000 SF
1/1,000 SF
1.5/1,000 SF
2/1,000 SF
Eating and Drinking: All
The service floor area
--
1/1,000 SF
2/1,000 SF
4/1,000 SF
5/1,000 SF
The food & drink preparation area
--
0.5/1,000 SF
1/1,000 SF
1.5/1,000 SF
2/1,000 SF
Entertainment Venue, Indoor: All (excluding all non assembly area)
--
10/1,000 SF
15/1,000 SF
20/1,000 SF
25/1,000 SF
Financial Services: All
--
0.5/1,000 SF
1/1,000 SF
1.5/1,000 SF
2/1,000 SF
Instructional Services
--
0.5/1,000 SF
1/1,000 SF
1.5/1,000 SF
2/1,000 SF
Lodging:
--
First 30 lodging units
--
0.5/lodging unit
0.5/lodging unit
1/lodging unit
1/lodging unit
Next 30 lodging units
--
0.25/lodging unit
0.25/lodging unit
0.5/lodging unit
0.5/lodging unit
Remaining lodging units
--
--
--
0.25/lodging unit
0.25/lodging unit
Medical Clinic
--
0.5/1,000 SF
1/1,000 SF
1.5/1,000 SF
2/1,000 SF
Office
--
0.5/1,000 SF
1/1,000 SF
1.5/1,000 SF
2/1,000 SF
Personal Services
--
0.5/1,000 SF
1/1,000 SF
1.5/1,000 SF
2/1,000 SF
Postmortem Services
--
0.5/1,000 SF
1/1,000 SF
1.5/1,000 SF
2/1,000 SF
Retail: All
The sales floor area
--
1/1,000 SF
2/1,000 SF
3/1,000 SF
4/1,000 SF
The showroom area
--
0.5/1,000 SF
1/1,000 SF
1.5/1,000 SF
2/1,000 SF
Sexually Oriented Business: All
--
1/1,000 SF
2/1,000 SF
3/1,000 SF
4/1,000 SF
Heavy Commercial uses
All Motor Vehicle Services, except as listed below
--
0.5/1,000 SF
1/1,000 SF
1.5/1,000 SF
2/1,000 SF
Car Wash
--
--
--
--
--
Motor Vehicle Sales & Rental: All
--
0.5/1,000 SF
1/1,000 SF
1.5/1,000 SF
2/1,000 SF
Storage, Indoor: All
0.5/1,000 SF (1st 10,000 SF) + 0.1/1,000 SF after
1/1,000 SF (1st 10,000 SF) + 0.1/1,000 SF after
1.5/1,000 SF (1st 10,000 SF) + 0.2/1,000 SF after
2/1,000 SF (1st 10,000 SF) + 0.2/1,000 SF after
Storage, Outdoor: All
0-1 acre of outdoor storage area
--
2
3
5
6
>1-2 acres of outdoor storage area
--
1/ac
1.5/ac
2.5/ac
3.5/ac
>2 acres of outdoor storage area
--
0.25/ac
0.5/ac
0.75/ac
1/ac
Light Industrial Uses
All
--
0.5/1,000 SF (1st 10,000 SF) + 0.1/1,000 SF after
1/1,000 SF (1st 10,000 SF) + 0.1/1,000 SF after
1.5/1,000 SF (1st 10,000 SF) + 0.2/1,000 SF after
2/1,000 SF (1st 10,000 SF) + 0.2/1,000 SF after
Heavy Industrial Uses
All Heavy Industrial, except as listed below
--
0.5/1,000 SF (1st 10,000 SF) + 0.1/1,000 SF after
1/1,000 SF (1st 10,000 SF) + 0.1/1,000 SF after
1.5/1,000 SF (1st 10,000 SF) + 0.2/1,000 SF after
2/1,000 SF (1st 10,000 SF) + 0.2/1,000 SF after
Salvage Yard:
0-1 acre of outdoor storage area
--
2
3
5
6
>1-2 acres of outdoor storage area
--
1/ac
1.5/ac
2.5/ac
3.5/ac
>2 acres of outdoor storage area
--
0.25/ac
0.5/ac
0.75/ac
1/ac
Agricultural Uses
All
--
--
--
--
--
"--" = no parking required, "du" = dwelling unit, "SF" = square feet, "ac" = acre.
-
-
-
Measurement
-
Parking Stalls Per 1,000 Square Feet
When determining parking stall requirements specified as a ratio having a denominator of "1,000 SF" the method for determining the total number of required parking stalls shall be executed as follows:
-
Divide the total floor area of the subject use by 1,000. For determining floor area of the specified use, see Paragraph 3. (Square Feet) of this Subsection (Measurement).
-
Multiply the result by the numerator in the specified parking ratio. If the result is a fraction, round in accordance with Paragraph 5. (Fractional Spaces) of this Subsection (Measurement).
-
The result shall be the total number of required automobile parking stalls.
-
-
Parking Stalls Per Acre
When determining automobile parking stall requirements specified as a ratio having a denominator of "acre" the method for determining the total number of required automobile parking stalls shall be executed as follows:
-
Divide the total floor area of the subject use by 43,560. For determining floor area of the specified use, see Paragraph 3. (Square Feet) below.
-
Multiply the result by the numerator in the specified parking ratio. If the result is a fraction, round in accordance with Paragraph 5. (Fractional Spaces) below.
-
The result shall be the total number of required automobile parking stalls.
-
-
Square Feet
For the purpose of calculating required automobile parking stalls in this Section (Automobile Parking Stalls), square feet refers to the total on-site floor area dedicated to a subject use, measured in square feet. The total floor area includes the floor area of accessory buildings. For the calculation of floor area, see Sec. 14.2.7. (Floor Area).
-
Habitable Rooms
For the purpose of applying the automobile parking stall requirements of this Section (Automobile Parking Stalls), any kitchen shall not be considered a habitable room.
-
Fractional Space
When the application of these regulations results in the requirement of a fractional automobile parking stall, any fraction up to and including 1/2 may be disregarded, and any fraction over 1/2 is construed as requiring one automobile parking space. Rounding shall occur after taking the sum of automobile parking required across all proposed uses.
-
-
Exceptions
-
Accessible Parking
The number of required automobile parking stalls may be reduced by the number of stalls deemed necessary in order to provide accessible parking stalls as required by state, federal and local laws.
-
Amenity Space
Floor area provided as lot amenity space or residential amenity space shall be exempt from parking requirements.
-
Use Modification
No additional parking stalls shall be required for use modification project activities that only modify the following uses:
-
Electric Vehicle Charging Stations
-
Each electric vehicle charging station provided above the minimum required by Chapter IX. (Building Regulations), Article 9. (Green Building Code) of this Code may be substituted for two required automobile parking stalls for the purpose of complying with any applicable minimum automobile parking stall requirements of this Section (Automobile Parking Stalls).
-
Measurement. Where a multiport electric vehicle charger can simultaneously charge more than one vehicle, the number of electric vehicle charging stations shall be considered equivalent to the number of electric vehicles that can be simultaneously charged.
-
-
An accessible parking stall with a drive aisle served by electric vehicle supply equipment or an accessible parking stall with an aisle designated as a future electric vehicle charging space shall count as two required automobile parking stalls for the purpose of complying with any applicable minimum parking stall requirements of this Section (Automobile Parking Stalls).
-
-
Fire Pump Rooms
The number of required automobile parking stalls may be reduced by the number of stalls deemed necessary in order to install a water storage tank to enlarge an existing fire pump room, or to install a new fire pump room.
-
Historic Buildings and Buildings That Are At Least 25 Years Old
No additional parking is required for uses occupying a building that meets one of the following criteria:
-
The building is a designated historic resource.
-
The building is a surveyed historic resource.
-
The building was constructed conforming to building and zoning codes in effect at the time it was built and is at least 25 years old. A Certificate of Occupancy, building permit, or other suitable documentation may be submitted as evidence to verify the date of construction.
-
-
Office Mixed-Use
-
Any indoor recreation uses, eating & drinking use, personal services use or retail use sharing a lot with an office use may provide parking at the same rate required for office uses subject to the following requirements:
-
The lot includes a total floor area of 50,000 square feet or greater.
-
The office uses shall occupy a minimum of 75 percent of the floor area on the lot.
-
The cumulative floor area dedicated to any combination of indoor recreation uses, eating & drinking uses, personal services uses or retail uses that may provide parking at the same rate required for office uses shall not exceed five percent of the total floor area dedicated for office uses.
-
Any floor area dedicated to any combination of indoor recreation uses, eating & drinking uses, personal services uses or retail uses that exceeds five percent of the total floor area dedicated for office uses shall provide parking at the rate specified for the subject use in the applicable parking package assigned by the applied Development Standards District (Part 4B.).
-
-
Any office uses sharing a lot with a wholesale trade & warehousing use may provide parking at the same rate required for wholesale trade & warehousing uses when the following criteria are met:
-
The cumulative floor area dedicated to office uses that may provide parking at the same rate required for wholesale trade & warehousing uses shall not exceed 10 percent of the total floor area dedicated for wholesale trade & warehousing uses.
-
Any floor area dedicated to office uses that exceeds 10 percent of the total floor area dedicated for wholesale trade & warehousing uses shall provide parking at the rate specified for office use in the applicable parking package assigned by the applied Development Standards District (Part 4B.).
-
-
-
Public Benefit Projects
Projects participating in an Affordable Housing Incentive Program, Community Benefits Program, or a General Incentive Program included in Article 9. (Public Benefit Systems), may qualify for reduced required automobile parking as deemed eligible.
-
Small Business Tenant Space
Non-residential tenant spaces designated for commercial uses having a floor area of 1,500 square feet or less shall be exempt from requirements to provide automobile parking stalls. This exemption is limited to two tenant spaces per lot.
-
Substituting Required Automobile Parking with Bicycle Parking
-
Required automobile parking stalls may be substituted with bicycle parking at a ratio of one automobile parking stall for every four bicycle parking spaces provided the bicycle parking spaces meet the applicable requirements of Sec. 4C.3.1. (Bicycle Parking Spaces).
-
Non-residential uses may substitute up to 20 percent of the required automobile parking with bicycle parking. When a non-residential use is located within 1,500 feet of a passenger transit facility, up to 30 percent of the required automobile parking stalls may be substituted with bicycle parking.
-
Residential uses may substitute up to 10 percent of the required automobile parking with bicycle parking. When a residential use is located within 1,500 feet of a major transit stop, up to 15 percent of the required automobile parking stalls may be substituted with bicycle parking.
-
Projects participating in an Affordable Housing Incentive Program, Community Benefits Program, or a General Incentive Program included in Article 9. (Public Benefit Systems), may substitute up to 30 percent of the required automobile parking with bicycle parking, as deemed eligible.
-
-
Conversion of Existing One-Unit Dwellings
Only one automobile parking stall is required for each dwelling unit that results from the conversion of an existing building on a lot that contains only one dwelling unit, provided that the conversion meets the following requirements:
-
The lot is not in a 1L Density District (Part 6B.);
-
The conversion is limited to the structural alteration of the existing building or the addition of not more than 250 square feet of floor area thereto;
-
The conversion results in a total of two or more dwelling units; and
-
All newly created dwelling units are rental units.
-
-
Outdoor Dining Area Parking Exception
-
Outdoor dining areas may replace otherwise required automobile parking stalls, provided that at least one automobile parking stall is provided for the associated eating & drinking use, subject to the following exceptions where no automobile parking is required:
-
On a lot where no parking is required for the associated eating & drinking use.
-
Where the associated eating & drinking use has a total floor area of 3,000 square feet or less.
-
Where the outdoor dining area has a total area of 1,000 square feet or less.
-
-
Establishments that have been the subject of a wage claim under Chapter XVIII. (Employee Wages and Protections), Article 8. (Los Angeles Office of Wage Standards Ordinance) of this Code, on or after January 1, 2024, are not eligible for the outdoor dining area parking exception.
-
-
-
Relief
-
Alternative Compliance to automobile parking requirements may be granted in accordance with Sec. 4C.4.3. (Alternative Parking Strategies).
-
A reduction in required automobile parking requirements of 20 percent or less may be granted in accordance with Sec. 13B.5.2. (Adjustments).
-
A deviation in required automobile parking requirements may be granted as a variance in accordance with Sec. 13B.5.3. (Variance).
-
Sec. 4C.4.2. Alternative Parking Strategies
-
Intent
The intent of the standards of this Section (Alternative Parking Strategies) is to provide opportunities for projects to reduce the number of required automobile parking stalls through alternative methods of accommodating arrival to a lot and reduce demand for automobile parking.
-
Applicability
Alternative parking strategy standards apply to new construction, a major remodel, a site modification, or a use modification.
-
Standards
-
General
-
A reduction in required automobile parking stalls through the provision of one or more alternative parking strategy may be authorized in accordance with Sec. 13B.2.5. (Director Determination). Applicants that wish to provide an alternative parking strategy as a means of reducing the total number of required parking stalls shall submit a report which provides the following:
-
Detailed description of all uses involved in the alternative parking strategy, including location, floor area, seating capacity if applicable, and hours of operations.
-
Anticipated parking demand generated by employees, tenants, residents, and visitors on an hourly basis, 24 hours per day, for seven consecutive days.
-
Description of how an alternative parking strategy will alleviate the demand for a specified number of the total required parking stalls.
-
Supplemental maps and plot plans deemed necessary for depicting all relevant components of an alternative parking strategy.
-
Supplemental market study detailing the complementary relationship between a mix of uses as deemed necessary for understanding the parking strategy.
-
-
Additional documents, covenants, deed restrictions, or other agreements shall be executed and recorded as deemed necessary, in order to assure the continued maintenance, operation and viability of an approved alternative parking strategy, under the conditions set forth in the Director’s Determination. Revisions to the parking strategy shall be submitted to the Director in a report documenting the revised manner in which the new parking strategy achieves the same intention and level of service as the originally approved parking strategy.
-
-
Mixed Use
When a lot combines dwelling uses or office uses with on-site general commercial uses that may serve the lot’s residents or employees, the total number of required automobile parking stalls may be reduced when an applicant demonstrates that the lot’s commercial uses will cater to the lot’s residents or employees. The total number of required automobile parking stalls may be reduced provided the mixed-use site meets all of the following criteria:
-
Contains 50 or more dwelling units or 50,000 square feet or more dedicated to office use.
-
General commercial uses are limited to indoor recreation, eating & drinking uses, personal services or retail use.
-
The general commercial uses shall be limited to 25 percent of total floor area.
-
The mix of uses sufficiently alleviates the demand for the specified number of required automobile parking stalls.
-
-
Shared Parking
In order to take advantage of different peak periods of parking demand among nearby uses the total number of required automobile parking stalls may be reduced when an applicant demonstrates that automobile parking stalls can be shared among multiple uses. A parking facility may be shared among multiple uses within the same building or site, as well as uses located on separate sites. The alternative parking strategy shall meet all of the following criteria:
-
A shared parking facility shall be located within a 750-foot walking distance of each participating use.
-
Participating uses shall have mutually exclusive periods of peak parking demand.
-
The shared parking strategy sufficiently alleviates the demand for the specified number of required automobile parking stalls.
-
-
Proximity to Public Transportation
Uses within walking distance of a public transit facility may take advantage of increased transit ridership among employees, tenants and visitors and a decreased demand for automobile parking. The total number of required automobile parking stalls may be reduced provided the parking strategy meets all of the following criteria:
-
A use shall be located within a 1,500-foot walking distance of public transit. For this purpose, public transit means a location, including, but not limited to, a bus stop or train station, where the public may access buses, trains, subways, and other forms of transportation that charge set fares, run on fixed routes, and are available to the public. A public transit stop or station that is in development may also apply if the anticipated operating date is within three years.
-
The nearby public transit facility sufficiently alleviates the demand for the specified number of required parking stalls.
-
-
Shuttle Service
Uses generating travel patterns whereby a majority of employees or visitors arrive and depart within the same time periods may operate a viable shuttle service that decreases the demand for automobile parking and may decrease the total number of required automobile parking stalls, based on the decreased demand, provided the following criteria are met:
-
A shuttle shall provide scheduled service between the use and a location that can accommodate the arrival of shuttle users, such as a park and ride facility or public passenger transit facility or stop.
-
A majority of shuttle users arrive and depart roughly within the same three hour period.
-
The planned shuttle service sufficiently alleviates the demand for the specified number of required parking stalls.
-
-
Designated Passenger Loading Areas
Uses that can accommodate a high share of arrivals and departures through dynamic ridesharing or taxi services when providing a safe and efficient passenger loading area may have a decreased demand for automobile parking and may decrease the total number of required automobile parking stalls, based on the decreased demand, provided the following criteria are met:
-
A designated passenger loading area shall be located within a 300-foot walking distance of a street-facing entrance to the use it serves. Travel between a designated passenger loading area and the use being served shall not require pedestrians to cross streets.
-
The passenger loading area shall not be placed within 75 feet of an intersection.
-
The passenger loading area shall provide sufficient space for a vehicle to pull out of roadway traffic and safely load and unload passengers without interfering with traffic flow.
-
The passenger loading area shall not decrease sidewalk space for pedestrians or impede pedestrian movement.
-
Passenger loading areas shall be clearly indicated with signage.
-
The designated passenger loading area sufficiently alleviates the demand for the specified number of required parking stalls.
-
-
-
Measurement
-
For measurement of walking distance see Sec. 14.2.3.A.2. (Walking Distance).
-
Peak period demand is determined based on the following:
-
For projects that have obtained a Certificate of Occupancy, this analysis shall be conducted on an hourly basis, 24 hours per day, for seven consecutive days to identify the maximum average number of automobiles on the lot per hour.
-
For projects that have not yet obtained a Certificate of Occupancy, this analysis shall be conducted on an hourly basis, 24 hours per day, for seven consecutive days to identify the maximum average number of automobiles per hour on a lot serving a similar use in the vicinity.
-
-
-
Relief
A deviation from any alternative parking strategy dimensional standard of 10 percent or less may be granted in accordance with Sec. 13B.5.2. (Adjustment).
Sec. 4C.4.3. Parking Area Design
-
Intent
The intent of the standards of this Section (Parking Area Design) is to ensure parking areas provide sufficient accommodation for automobile parking.
-
Applicability
Parking area design standards apply to new construction, a major remodel, a site modification, or a use modification, affecting any parking area containing automobile parking stalls.
-
Standards
-
Automobile Circulation
All portions of a parking area, including public parking structures, shall be accessible by automobile to all other portions of a parking area without requiring the use of any public street, unless LADOT determines that access will not be detrimental to the flow of traffic. Alleys may be used for circulation between parking areas.
-
Location of Parking Stalls
-
All required automobile parking stalls shall be located in an off-street parking area.
-
The required automobile parking stalls shall be provided either on the same lot as the use they are intended to serve or on another lot not more than a 750-foot walking distance of a street-facing entrance to the use intended to be served by the required parking. An alternative parking strategy may be approved to exceed this distance.
-
Automobile parking is not permitted within the primary street parking setbacks, side street parking setbacks and any special lot line parking setbacks established by the applied Frontage District (Part 3B.) in accordance with Sec. 3C.2.1. (Parking Setback).
-
Automobile parking is not permitted within any portion of a lot designated to be used as lot amenity space or residential amenity space in accordance with Div. 2C.3. (Amenity).
-
-
Automobile Maneuvering
-
Each automobile parking stall shall be so located that no automobile is required to reverse onto any public street or sidewalk to leave the parking stall, parking bay or driveway, except where the automobile parking facility serves four parking stalls or less and where the driveway access is to a street other than a boulevard or avenue. An alley may be used for maneuvering in reverse.
-
Each automobile parking stall shall be so located that parking maneuvers can be accomplished without driving into a parking setback.
-
-
Parking Stall Striping
Each parking stall shall be clearly marked with striping for the entire required parking stall depth with the exception of parking areas on lots that contain less than five parking stalls, which are not required to mark parking stalls with striping.
-
Paving
All parking areas shall be paved with a material treatment meeting either the basic or alternative paving material standards below.
-
Basic Paving Material
Automobile parking areas shall be paved with either hard, durable asphaltic paving which has been mixed at a plant and is at least two inches thick after compaction or with portland cement paving at least three inches thick.
-
Alternate Paving Materials
-
Alternative to the basic paving material in Subparagraph a. (Basic Paving Material) above, automobile parking areas may be paved with the following alternative paving materials: porous asphalt, porous concrete, permeable interlocking concrete pavers, permeable pavers, decomposed granite, crushed rock, gravel, or restrained systems (a plastic or concrete grid system confined on all sides to restrict lateral movement, and filled with gravel or grass in the voids).
-
Alternate paving materials are subject to the following standards:
-
Paving materials located in a designated fire lane must be approved by the Los Angeles Fire Department.
-
Permeable interlocking concrete pavers and permeable pavers shall have a minimum thickness of 80 millimeters (3.14 inches).
-
If plants are an element of the alternate paving material, the irrigation system shall not utilize potable water except for during plant establishment.
-
Products and underlying drainage material shall be installed per manufacturers' specifications. Sub-grade soils shall be compacted as required per the product installation specifications.
-
Decomposed granite, crushed rock and gravel shall only be allowed for parking areas serving one or two dwelling units.
-
-
-
-
Lighting
Parking areas shall be illuminated in accordance with Sec. 4C.10.1. (Outdoor Lighting).
-
Parking Stall Obstructions
A fence, wall, partition, column, post or similar obstruction shall not be located within 10 inches of a parking stall along its longest dimension unless the obstruction is located a minimum of 14 feet from the drive aisle measured parallel to the parking stall. Parking stalls provided in 1L or 2L Density Districts (Part 6B.) are exempt from this standard.
-
Parking Lots
For additional parking lot standards, see Sec. 4C.4.4. (Parking Lot Design).
-
Structured Parking
For additional parking structure standards, see Sec. 4C.4.5. (Parking Structure Design).
-
Parking Stall Dimensions
All automobile parking stalls shall meet the minimum dimension standards in the table below:
Parking Stall Dimensions
Parking Stall
Dimension
Parking Stall Type
Stall Type
Stall Angle
Standard
Compact
Tandem
Perpendicular and Angled
>0°-90°
Width (min)
8'-4"
7'-6"
8'-4"
Depth (min)
18'-0"
15'-0"
33'-0"
Parallel (Typical)
0°
Width (min)
8'-0"
7'-6"
n/a
Depth (min)
26'-0"
23'-0"
n/a
Parallel (End Stall)
0°
Width (min)
8'-0"
7'-6"
n/a
Depth (min)
30'-0"
27'-0"
n/a
-
Compact Parking
-
The following parking stalls may be compact:
-
Any parking stalls in excess of the required number of parking stalls in Sec. 4C.4.1. (Automobile Parking Stalls),
-
Parking stalls in excess of one parking stall per dwelling unit may be compact parking stalls, and
-
In a parking area containing 10 or more parking stalls, a maximum of 40 percent of the required parking stalls.
-
-
All compact parking stalls shall be clearly and visibly striped and labeled for compact car use only.
-
-
Tandem Parking
Automobiles may be parked in tandem in a private parking area serving a residential use, where the tandem parking is not more than two cars in depth. Tandem parking is not allowed for recreational vehicles or guest parking provided as part of a private parking area serving a residential use.
-
Parking Bay Dimensions
-
The minimum width of each parking bay is determined by the stall width and angle of the parking stalls provided in accordance with the table below:
Parking BAY WIDTH
Parking Stall
One-Way Drive Aisle
Two-Way Drive Aisle
Angle
Width
DOUBLE LOADED
SINGLE LOADED
DOUBLE LOADED
SINGLE LOADED
0° (Parallel)
8'-0"
28'-0"
18'-0"
36'-0"
28'-0"
30°
7'-6"
40'-0"
26'-0"
48'-2"
34'-0"
8'-4"
43'-0"
27'-6"
51'-2"
35'-6"
8'-6"
43'-0"
27'-6"
51'-2"
35'-6"
9'-0"
43'-0"
27'-6"
51'-2"
35'-6"
45°
7'-6"
44'-4"
28'-2"
52'-1"
36'-3"
8'-4"
50'-3"
31'-11"
56'-4"
38'-6"
8'-6"
49'-10"
31'-6"
56'-4"
38'-6"
9'-0"
48'-7"
30'-3"
56'-4"
38'-4"
60°
7'-6"
49'-4"
32'-8"
54'-1"
37'-11"
8'-4"
56'-5"
37'-3"
59'-11"
41'-1"
8'-6"
55'-11"
36'-9"
59'-9"
40'-11"
9'-0"
54'-8"
35'-3"
59'-3"
40'-7"
90°
7'-6"
55'-4"
40'-4"
55'-4"
40'-4"
8'-4"
64'-0"
46'-0"
64'-0"
46'-0"
8'-6"
63'-4"
45'-4"
63'-4"
45'-4"
9'-0"
61'-4"
43'-4"
61'-4"
43'-4"
-
Where parking stalls of two bays interlock the parking bays may overlap.
-
Any tandem stalls provided shall increase the minimum parking bay width by 15 feet where tandem stalls are provided on only one side of a drive aisle and by 30 feet where tandem stalls are provided on two sides of a drive aisle.
-
Parking bay dimensions other than those specified may be approved by the Superintendent of Building, or their authorized representative, based on vehicle maneuvering requirements on the lot.
-
-
Mechanical Automobile Lifts & Robotic Parking Structures
-
The stacking of two or more automobiles using a mechanical car lift or computerized parking structure is permitted.
-
Mechanical and robotic automobile parking lifts must maintain the following dimensions between vertical supports or any obstructions:
Parking Lift Dimensions
Dimension
Parking Stall Type
Standard
Compact
Clear Width (min)
8'-0"
7'-0"
Clear Height (min)
7'-0"
6'-0"
-
The platform of the mechanical lift on which the automobile is first placed shall be individually accessed and shall be placed so that the location of the platform and access to the platform meet all applicable requirements of Div. 4C.4. (Automobile Parking).
-
The lift equipment or computerized parking structure shall meet any applicable building code requirements in Chapter IX. (Building Regulations), Article 9. (Green Building Code)of this Code.
-
All mechanical automobile lifts and robotic parking structures shall be subject to Sec. 4C.4.3.C.2. (Location of Parking Stalls).
-
-
-
Measurement
-
Parking Stall Width
The parking stall width shall be measured as the narrowest horizontal distance between opposite edges of a parking stall.
-
Parking Stall Depth
The parking stall depth shall be measured as the horizontal distance measured perpendicular to the parking stall width from one edge of a parking stall to the opposite edge. A minimum parking stall depth shall be met for all portions of the parking stall width.
-
Parking Bay Width
The parking bay width shall be measured by the horizontal distance between opposite edges of a parking bay measured perpendicular to the drive aisle.
-
Parking Angle
The parking angle shall be measured from the long edge of a parking stall to the drive aisle.
-
Clear Height
Minimum clear height is measured as the vertical dimension of a parking stall at the lowest point, from finished grade or floor elevation to the ceiling or other fixed obstruction, whichever is lower, for the full width and depth of the parking stall.
-
Clear Width
Minimum clear width is measured as the horizontal dimension of a parking stall at the narrowest point between walls or other fixed obstructions for the full depth of the parking stall.
-
-
Exceptions
A parking area providing attendants to park the vehicles at all times when the parking area is open for use does not have to meet the requirements of Sec. 4C.4.3.C.10. (Parking Stall Dimensions) and Sec. 4C.4.3.C.13. (Parking Bay Dimensions).
-
Relief
-
Alternative Compliance from parking area design standards may be granted in accordance with Sec. 13B.5.1. (Alternative Compliance).
-
Compact parking stalls provided in lieu of 10 percent of the required standard parking stalls may be granted in accordance with Sec. 13B.5.2. (Adjustments)
-
A deviation in required parking stall dimensions or parking bay dimensions may be granted as a variance in accordance with Sec. 13B.5.3. (Variance).
-
Sec. 4C.4.4. Parking Lot Design
-
Intent
The intent of the standards of this Section (Parking Lot Design) is to ensure parking lots are designed to create safe, comfortable and attractive environments for users and pedestrians along the adjacent public right-of-way, while also mitigating heat island effects, absorbing noise pollution, managing stormwater runoff, sequestering carbon emissions and supporting urban biodiversity through landscaping and surface design.
-
Applicability
-
Parking lot design standards apply to new construction, a major remodel, a site modification, or a use modification, subject to the following:
-
Parking lot design standards apply to all parking areas not contained within a parking structure.
-
Parking lot landscaping standards apply to all parking areas containing five or more automobile parking stalls.
-
-
-
Standards
-
Surfacing
-
All automobile parking areas shall be graded and drained to collect, retain and infiltrate surface water on-site by applying Low Impact Development practices and standards.
-
Parking lots shall be surfaced with hard, durable asphaltic paving which has been mixed at a plant and is at least two inches thick after compaction, with portland cement paving at least three inches thick or with an alternative paving material described below.
-
Alternative paving materials include the following: porous asphalt, porous concrete, permeable interlocking concrete pavers, permeable pavers, decomposed granite, crushed rock, gravel, and restrained systems (a plastic or concrete grid system confined on all sides to restrict lateral movement, and filled with gravel or plants in the voids.)
-
Alternative paving materials are permitted for use in every parking lot, subject to the following standards:
-
Any product installed within areas designated by the Fire Department as a fire lane must be approved by the Fire Department.
-
Permeable interlocking concrete pavers and permeable pavers shall have a minimum thickness of 80 millimeters (3.14 inches).
-
If plants are an element of the alternative paving material, the irrigation system shall not utilize potable water except for plant establishment.
-
Products and underlying drainage material shall be installed per manufacturers' specifications. Sub-grade soils shall be compacted as required per the product installation specifications.
-
Decomposed granite, crushed rock and gravel shall only be allowed for driveways and parking areas serving a maximum of two dwelling units.
-
-
-
-
Parking Lot Landscaping
-
General
-
Projects shall comply with either Subparagraph b. (Option 1: Prescriptive Standard) or Subparagraph c. (Option 2: Performance-Based Standard) below to meet the requirements of this Section (Parking Lot Design).
-
The required stall length of parking stalls may overhang the planting areas required by the parking lot landscaping standards by two feet or less.
-
All planting areas shall comply with Sec. 4C.6.4. (Plant Design & Installation) in addition to any planting area requirements of the chosen parking lot landscaping option.
-
-
Option 1: Prescriptive Standard
-
Trees planted within a planting area located along a single row of parking stalls shall be provided at a rate of one large species tree or two small species trees for every four parking stalls.
-
Trees planted between two rows of parking stalls shall be provided at a rate of one large species tree or two small species trees for every eight parking stalls.
-
Required trees shall be spaced evenly along the entire length of the required planting area.
-
When calculating the total number of trees results in a fraction of a tree, any fraction less than 1/2 may be disregarded and any fraction of 1/2 or more will require one additional tree.
-
-
Option 2: Performance-Based Standard
Trees shall be planted so that at least 50 percent of all parking stalls within the parking lot will be shaded by tree canopy after 10 years of planting.
-
-
Screening
-
Where a parking lot faces a frontage lot line, common lot line or an alley lot line the entire length of the parking lot shall be screened as follows:
-
An F-Screen 2 (Sec. 4C.8.1.C.2.b.) or an F-Screen 3 (Sec. 4C.8.1.C.2.c.) is required between the parking lot and frontage lot lines for any portion of the length of the parking lot that faces a frontage lot line.
-
A T-Screen 1 (Sec. 4C.8.2.C.2.a.) is required between the parking lot and common lot lines shared with lots zoned with a 1L, 2L, 3L or 4L Density District (Part 6B.) for any portion of the length of the parking lot that faces a common lot line.
-
A T-Screen 1 (Sec. 4C.8.2.C.2.a.) is required between the parking lot and alley lot lines for any portion of the length of the parking lot that faces an alley lot line where lots zoned with a 1L, 2L, 3L or 4L Density District (Part 6B.) abut the opposite side of the alley right-of-way.
-
-
The required stall length of parking stalls may overhang the planting area of a required frontage screen or transition screen by two feet or less.
-
Screens may only be located in a frontage yard where they comply with frontage yard fence & wall standards in the applied Frontage District (Part 3B.).
-
-
Containment Perimeter
Parking lots shall include a containment perimeter that obstructs motor vehicles from leaving the designated parking lot. The containment perimeter shall be providing using one or more of the following containment methods around the entire perimeter except for crossings and access points required for driveways, drive aisles, pedestrian accessways, or pedestrian passageways:
-
Continuous curbs of no less than four inches in height.
-
Permanent bollards, walls, raised planters, or a similar containment method having a height no less than 30 inches and having a clear width of no more than 66 inches.
-
A planting area meeting Sec. 4C.6.4.C.2. (Planting Areas) with no horizontal dimension less than five feet.
-
-
Lighting
Parking areas shall be illuminated in accordance with Sec. 4C.10.1. (Outdoor Lighting).
-
-
Measurement
-
For a lot line measurement determination see Sec. 14.2.12. (Lot Line Determination).
-
For frontage yard designation measurements see Sec. 14.2.16.C.1. (Frontage yard).
-
For parking setback measurements see Sec. 3C.2.1. (Parking Setback).
-
For the length that a parking lot is facing a lot line see Sec. 14.2.6. (Facing).
-
To measure planting area width see Sec. 4C.6.4.D.1. (Planting Area Width).
-
-
Relief
-
A deviation from any parking lot design dimensional standard of 10 percent or less may be granted in accordance with Sec. 13B.5.2. (Adjustment).
-
A deviation from any parking lot design standard may be granted as a variance in accordance with Sec. 13B.5.3. (Variance).
-
Sec. 4C.4.5. Parking Structure Design
-
Intent
The intent of the standards of this Section (Parking Structure Design) is to limit the visual and environmental impact of motor vehicle use areas on the public realm to the extent appropriate to the mobility context.
-
Applicability
-
Parking structure design standards apply to new construction, a major remodel, a site modification, an exterior modification, or a use modification subject to the following:
-
Parking structure design standards apply to parking structures possessing a primary street lot line, side street lot line, or special lot line designation.
-
Parking structure design standards apply to both standalone and integrated parking structures as a part of a broader development, and to all levels of parking structures.
-
-
-
Standards
-
General
-
Parking structure design treatments are hierarchical according to the following order listed lowest to highest:
-
Screened Parking
-
Concealed Parking
-
Adaptable Parking
-
Wrapped Parking
-
-
If a treatment listed lower in the hierarchy in Subparagraph a. above is specified by the applied Development Standards District (Part 4B.), the applicant may choose to meet the standards of a treatment with any a higher listed treatment.
-
Ground story motor vehicle use areas located in a parking structure shall also meet any parking setback standards specified by the applied Frontage District (Part 3B.).
-
-
Lighting
All luminaires located in parking structures shall meet the following standards:
-
Luminaires shall meet the standards of Sec. 4C.10.1. (Outdoor Lighting).
-
Beam spread and glare zone from luminaires shall be contained within the parking structure.
-
-
Parking Structure Design Treatments
-
Screened Parking
Screened parking is intended to limit the visual and environmental impact of motor vehicle use areas on the public realm.
-
Parking structure facades required to be screened shall meet any frontage standards required by the applied Frontage District (Part 3B.).
-
All above-grade parking structure facades required to be "screened" shall be screened with a permanent structure that meets the following standards:
-
Any individual level of parking measured in elevation projection shall have at least 60 percent opacity.
-
Openings in screens shall be four inches or less in at least one dimension except for openings provided for pedestrian or vehicle access.
-
Parking structure screen openings accommodating automobile access are allowed for a width no greater than the maximum allowed driveway width allowed by the applied Development Standards District (Part 4B.).
-
Parking structure screen openings accommodating pedestrian accessways are allowed for a width no greater than eight feet in width for each individual pedestrian accessway. Where an opening in the parking garage screening accommodates both pedestrian and automobile access, the maximum allowable opening width is eight feet greater than the maximum allowed driveway width.
-
Parking structure screen openings shall have a height no greater than one story.
-
-
In addition to the screening above, an F-Screen 1 or F-Screen 2 pursuant to Frontage Screen Types (Sec. 4C.8.1.C.2.) is required between ground story parking and all frontage lot lines.
-
-
Concealed Parking
Concealed parking is intended to entirely block views of cars, people and direct light from inside parking structures to the public realm.
-
Parking structure facades required to be concealed shall meet any frontage standards required by the applied Frontage District (Part 3B.).
-
All above-grade parking structure facades required to be "concealed" shall be screened with a permanent structure meeting the following standards:
-
The screening material shall have an opacity of 100 percent.
-
Parking structure screening shall not include perforated metal screening products.
-
Parking structure screen openings accommodating automobile access are allowed for a width no greater than the maximum allowed driveway width allowed by the applied Development Standards District (Part 4B.).
-
Parking structure screen openings accommodating pedestrian accessways are allowed for a width no greater than eight feet in width for each individual pedestrian accessway. Where an opening in the parking structure screening accommodates both pedestrian and automobile access, the maximum allowable opening width is eight feet greater than the maximum allowed driveway width.
-
Parking structure screen openings shall have a height no greater than one story.
-
-
In addition to the screening above, an F-Screen 1 or F-Screen 2 pursuant to Frontage Screen Types (Sec. 4C.8.1.C.2.) is required between ground story parking and all frontage lot lines.
-
-
Adaptable Parking
Adaptable parking is intended to ensure floors used for parking are built in a way that allows motor vehicle use areas to change to active uses in the future without significant structural renovation.
-
Parking structure facades required to be adaptable shall meet any frontage standards required by the applied Frontage District (Part 3B.).
-
Where required to be adaptable by the applied Development Standards District (Part 4B.), parking structures shall meet the following standards for a minimum depth of 30 feet from the applicable street-facing facade:
-
Floor plates shall be level except to the minimum extent required for drainage.
-
The structure shall be constructed to accommodate loads associated with office building corridors above the first floor under Chapter IX. (Building Regulations) of this Code.
-
Floor to floor heights shall be a minimum of 11 feet.
-
-
All parking required to be adaptable shall also meet the standards for concealed parking pursuant to Subparagraph b. (Concealed Parking) above.
-
-
Wrapped Parking
Wrapped parking is intended to ensure active uses along the public right-of-way in order to provide a human-scale and visual interest to buildings along streets and sidewalks, contributing to public safety, walkability and social engagement.
-
Parking structure facades required to be wrapped shall meet any frontage standards required by the applied Frontage District (Part 3B.).
-
Where parking structures are required to be wrapped by the applied Development Standards District (Part 4B.); parking structures shall meet the following standards for the portion of the building width required to meet the minimum build-to width specified in the applied Frontage District (Part 3B.).
-
Parking and other motor vehicle use areas shall be separated from the frontage lot line by indoor active uses, as defined below, for a minimum depth of 15 feet measured from the applicable street-facing building face.
-
For the purpose of wrapped parking, indoor active uses shall mean indoor occupiable spaces designed and intended for tenants, residents or guests. Areas for circulation, storage, mechanical equipment, utilities, and waste collection shall not account for more than 15 percent of an area designated as an active use on any story.
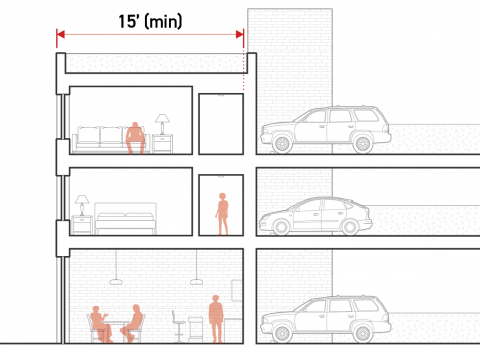
-
-
The portion of the building width not required to meet the minimum build-to width required by the applied Frontage District (Part 3B.) may meet either the standards for wrapped parking or concealed parking pursuant to Subparagraph b. (Concealed Parking) above.
-
-
-
-
Measurement
-
Opacity
The following rules apply to measuring opacity:
-
Opacity of screening is calculated separately for each level of parking on each building facade.
-
Minimum opacity is a percentage calculated as the sum of all solid areas on a parking facade area level divided by the total parking facade area projected horizontally and perpendicular to the facade area. Also see Sec. 14.2.13. (Opacity (%)).
-
When a parking structure level uses more than one screening treatment with varying opacities, the opacity for the entire level is calculated as a weighted average of the opacities of all the treatments used on the level. The opacity of each screening treatment is weighted by the percent of the total parking screen facade area covered by that screening treatment.
-
Above-grade portions of underground and ground story parking structure facade area using a green wall meeting the standards of Sec. 3C.4.2.E.3.c. (Living Wall) are considered to have an opacity of 60 percent.
-
-
Parking Structure Screen Openings
-
Parking structure screen opening width is measured as the maximum horizontal dimension of the area not including the parking structure treatment required by the applied Development Standards District (Part 4B.). Parking structure screen opening width is measured parallel to the parking structure facade.
-
Parking structure screen opening height is measured as the maximum vertical dimension of the area on a parking structure facade that does not include the parking structure treatment required by the applied Development Standards District (Part 4B.).
-
-
-
Exceptions
-
Lots that have a total lot area of less than 30,000 square feet and contain parking structures where upper stories are required to comply with Sec. 4C.4.5.C.3.d. (Wrapped Parking) above, may design upper story portions of parking structures to comply with the following standards rather than with Sec. 4C.4.5.C.3.d. (Wrapped Parking) above:
-
Upper story motor vehicle use areas shall be in a fully enclosed building; and
-
The parking structure facades shall meet all standards specified by the applied Frontage District (Part 3B.).
-
-
Lots that are required to comply with Sec. 4C.4.5.C.3.c. (Adaptable Parking) above, are exempted from all Adaptable Parking standards when the standalone or integrated parking structure is existing.
-
When a project is adding floor area to an existing parking structure but does not add additional parking area, the existing parking structure is not required to comply with the standards of Sec. 4C.4.5.C.3.c. (Adaptable Parking) or Sec. 4C.4.5.C.3.d. (Wrapped Parking) regardless of the applied Development Standards District (Part 4B.), and shall follow the standards of Sec. 4C.4.5.C.3.a. (Screened Parking).
-
-
Relief
-
An Alternative Compliance to any parking structure design standards may be granted in accordance with Sec. 13B.5.1. (Alternative Compliance).
-
A deviation from any parking structure design dimensional standard of 10 percent or less may be granted in accordance with Sec. 13B.5.2. (Adjustment).
-
A deviation from any parking structure design standard may be granted as a variance in accordance with Sec. 13B.5.3. (Variance).
-
Div. 4C.5. Transportation Demand Management
Sec. 4C.5.1. Small Projects
-
Intent
The intent of the standards of this Section (Small Projects) is to alter travel behavior through programs of incentives, services, and policies appropriate for small projects, including encouraging the use of alternatives to single-occupancy motor vehicles such as public transit, cycling, walking, carpooling/vanpooling and changes in work-schedule that move single occupancy motor vehicle trips out of the peak period or eliminates them altogether.
-
Applicability
Small Projects transportation demand management standards apply to new construction adding more than 25,000 square feet and less than 50,000 square feet of non-residential floor area.
-
Standards
Applicants shall provide and continually maintain in a state of good repair a bulletin board, display case, or kiosk meeting the following standards listed below and shall execute and record a covenant to the satisfaction of LADOT to ensure compliance.
-
The bulletin board, display case or kiosk display shall be located where the greatest number of employees are likely to see it.
-
The required bulletin board, display case or kiosk display shall include, but is not limited to, the following:
-
Current routes and schedules for public transit serving the lot;
-
Telephone numbers for referrals on transportation information including numbers for the regional ridesharing agency and local transit operations;
-
Ridesharing promotion material supplied by commuter-oriented organizations, if any;
-
Regional/local bicycle route and facility information; and
-
A listing of on-site services or facilities which are available for carpool, vanpool, bicycle, and transit riders.
-
-
-
Measurement
[None]
-
Relief
-
Alternative Compliance to Small Project transportation demand management standards may be granted in accordance with Sec. 13B.5.1. (Alternative Compliance). In addition to the findings otherwise required by Sec. 13B.2.5. (Director Determination), the Director shall find that the applicant has committed to provide equivalent alternative measures to reduce motor vehicle trips.
-
A deviation from any Small Project transportation demand management dimensional standard of 10 percent or less may be granted in accordance with Sec. 13B.5.2. (Adjustment).
-
A deviation from any Small Project transportation demand management standard may be granted as a variance in accordance with Sec. 13B.5.3. (Variance).
-
Sec. 4C.5.2. Medium Projects
-
Intent
The intent of the standards of this Section (Medium Projects) is to alter travel behavior through programs of incentives, services, and policies appropriate for medium projects, including encouraging the use of alternatives to single-occupancy motor vehicles such as public transit, cycling, walking, carpooling/vanpooling and changes in work-schedule that move single-occupancy motor vehicle trips out of the peak period or eliminates them altogether.
-
Applicability
Medium Projects transportation demand management standards apply to new construction adding more than 50,000 square feet and less than 100,000 square feet of non-residential floor area.
-
Standards
Applicants shall provide and continually maintain in a state of good repair the trip reduction features listed below, and execute and record a covenant to the satisfaction of LADOT to ensure compliance:
-
All trip reduction features required for Small Projects (Sec. 4C.5.1.);
-
A designated parking area for employee carpools and vanpools as close as practical to the main pedestrian entrance(s) of the building(s). This area shall include at least ten percent of the parking stalls required for the lot. The spaces shall be signed and striped sufficient to meet the employee demand for such spaces. The carpool/vanpool parking area shall be identified on the driveway and circulation plan upon application for a building permit;
-
One permanent, clearly identified (signed and striped) carpool/vanpool parking stall for the first 50,000 to 100,000 square feet of floor area and one additional permanent, clearly identified (signed and striped) carpool/vanpool parking stall for any development over 100,000 square feet of floor area;
-
Parking stalls clearly identified (signed and striped) shall be provided in the designated carpool/vanpool parking area at any time during the building’s occupancy sufficient to meet employee demand for such spaces. Absent such demand, parking stalls within the designated carpool/vanpool parking area may be used by other vehicles;
-
No signed and striped parking stalls for carpool/vanpool parking shall displace any handicapped parking;
-
A statement that preferential carpool/vanpool spaces are available on-site and a description of the method for obtaining permission to use such spaces shall be included on the required transportation information board;
-
Additional carpool/vanpool spaces within the designated preferential area shall be signed and striped for the use of ridesharing employees based on demand for such spaces;
-
A minimum vertical clearance of seven feet two inches shall be provided for all parking stalls and accessways used by vanpool vehicles when located within a parking structure;
-
Bicycle parking shall be provided in conformance with Div. 4C.3. (Bicycle Parking).
-
-
Measurement
[None]
-
Relief
-
Alternative Compliance to Medium Project transportation demand management standards may be granted in accordance with Sec. 13B.5.1. (Alternative Compliance). In addition to the findings otherwise required by Sec. 13B.2.5. (Director Determination), the Director shall find that the applicant has committed to provide equivalent alternative measures to reduce motor vehicle trips.
-
A deviation from any Medium Project transportation demand management dimensional standard of 10 percent or less may be granted in accordance with Sec. 13B.5.2. (Adjustment).
-
A deviation from any Medium Project transportation demand management standard may be granted as a variance in accordance with Sec. 13B.5.3. (Variance).
-
Sec. 4C.5.3. Large Projects
-
Intent
The intent of the standards of this Section (Large Projects) is to alter travel behavior through programs of incentives, services, and policies appropriate for large projects, including encouraging the use of alternatives to single-occupancy motor vehicles such as public transit, cycling, walking, carpooling/vanpooling and changes in work-schedule that move single-occupancy motor vehicle trips out of the peak period or eliminates them altogether.
-
Applicability
Large Projects transportation demand management standards apply to new construction adding more than 100,000 square feet of non-residential floor area.
-
Standards
Applicants shall provide and continually maintain in a state of good repair the following trip reduction features list below, and shall execute and record a covenant to the satisfaction of LADOT to ensure compliance:
-
All trip reduction features required for Small Projects (Sec. 4C.5.1.);
-
All trip reduction features required for Medium Projects (Sec. 4C.5.2.);
-
A safe and convenient area in which carpool/vanpool vehicles may load and unload passengers other than in their assigned parking area;
-
Sidewalks or other designated passageways following direct and safe routes from the external pedestrian circulation system to each building in the development;
-
If determined necessary by the LADOT to mitigate the project impact, bus stop improvements shall be provided. LADOT shall consult with the local bus service providers in determining appropriate improvements. When locating bus stops or planning building entrances, entrances shall be designed to provide safe and efficient access to nearby passenger transit facility/stops; and
-
Safe and convenient access from the external circulation system to bicycle parking facilities on-site.
-
-
Measurement
[Reserved]
-
Relief
-
Alternative Compliance to Large Project transportation demand management standards may be granted in accordance with Sec. 13B.5.1. (Alternative Compliance). In addition to the findings otherwise required by Sec. 13B.2.5. (Director Determination), the Director shall find that the applicant has committed to provide equivalent alternative measures to reduce motor vehicle trips.
-
A deviation from any Large Project transportation demand management dimensional standard of 10 percent or less may be granted in accordance with Sec. 13B.5.2. (Adjustment).
-
A deviation from any Large Project transportation demand management standard may be granted as a variance in accordance with Sec. 13B.5.3. (Variance).
-
In cases of extreme hardship, duly established to its satisfaction, the City Council, acting in its legislative capacity, and by resolution, may grant an exemption from any/or all the provisions of this Section (Large Projects). In granting such an exemption, the City Council shall make the following findings:
-
Specific features of the development make it infeasible to satisfy all of the provisions of this Section (Large Projects); and
-
The applicant has committed to provide equivalent alternative measures to reduce motor vehicle trips.
-
-
Sec. 4C.5.4. Monitoring
LADOT shall be responsible for monitoring the owner/applicant’s continual implementation and maintenance of the project trip reduction features required by this Division (Transportation Demand Management).
Div. 4C.6. Plants
Sec. 4C.6.1. Protected Vegetation
Provisions for protected vegetation are outlined in Chapter IV. (Public Welfare), Sec. 46.02. (Requirements for Public Works Permits to Relocate or Remove Protected Trees and Shrubs) of this Code and in Sec. 11.1.3.P. (Protected Vegetation Regulations) of this Chapter 1A.
Sec. 4C.6.2. Required Trees
-
Intent
The intent of the standards of this Section (Required Trees) is to maintain and increase the City's tree canopy, reduce consumption of electricity, improve air quality, promote infiltration of stormwater runoff, offset urban heat island effect, mitigate noise pollution, sequester carbon and support urban biodiversity.
-
Applicability
This Section (Required Trees) applies to new construction or a site modification, which involves the removal and replacement of trees, or requires trees per the scope of the project.
-
Standards
-
Trees Required Based on Floor Area
-
One large species tree or two small species trees per Sec. 4C.6.4.C.3. (Plant Type) shall be planted for every 4,000 square feet of total floor area constructed on a lot.
-
In meeting the requirements of this Paragraph (Trees Required Based on Floor Area), one small species tree planted in a pedestrian amenity space or public amenity space is permitted in lieu of two small trees. One large tree planted in a pedestrian amenity space or public amenity space is permitted in lieu of two large trees.
-
-
Trees Required Based on Planting Area
-
In addition to the requirements of the Paragraph above, one large species tree or two small species trees shall be planted for each 500 square feet of total required on-site planting area.
-
If less than 500 square feet of on-site planting area is required, at least one large species tree or two small species trees per Sec. 4C.6.4.C.3. (Plant Type) shall be planted on every lot.
-
-
Allowable locations for Required Trees
-
Required trees shall be planted either on-site, in a common area accessible to multiple lots from a shared pedestrian accessway, or in the abutting parkway.
-
Trees planted in the parkway require approval from the Board of Public Works or its designee per Chapter VI. (Public Works and Property), Sec. 62.169 (Permit Required to Plant in Streets) of this Code.
-
-
Relationship to Other Zoning Code Standards
-
Trees provided to comply with other standards, including Sec. 4C.4.3. (Parking Area Design), Div. 4C.8. (Screening), Sec. 3C.4.2.E.2. (Ground Story Inactive Wall Treatment Options), Sec. 3C.4.2.E.3. (Foundation Inactive Wall Treatment Options), and Sec. 8.3.2.B.3. (Freeway Screening), may be counted toward compliance with the required trees standards in this Section (Required Trees). Additional trees beyond the minimum number required to comply with this Section (Required Trees), may be required to comply with other standards.
-
All required trees shall be planted in accordance with the plant design and installation standards outlined in Sec. 4C.6.4. (Plant Design & Installation).
-
-
-
Measurements
-
When calculating the total number of required trees results in the requirement of a fraction of a tree, any fraction up to one-half may be disregarded and any fraction including and over one-half shall require one additional large species tree or two additional small species trees.
-
For measuring floor area see Sec. 14.2.7. (Floor Area).
-
For large tree measurements see Sec. 4C.6.4.C.3.a.ii. (Tree Types).
-
For small tree measurements see Sec. 4C.6.4.C.3.a.ii. (Tree Types).
-
For measurement of caliper see Sec. 4C.6.4.D.10. (Caliper).
-
For measurement of container size see Sec. 4C.6.4.D.9. (Container Size).
-
-
Relief
-
Alternative Compliance to tree planting standards may be granted in accordance with Sec. 13B.5.1. (Alternative Compliance).
-
A Director's Determination may be granted to plant a required tree off-site on private property (with prior approval of the property owner) or along public streets (with the prior approval of the Board of Public Works or its designee) within one mile of the lot of the project, or pay an in-lieu fee in accordance with Chapter VI. (Public Works and Property), Sec. 62.177. (Establishment of Tree Replacement and Planting In-Lieu Fee) of this Code instead of planting a required tree. In order to approve the Director's Determination, the Director shall make the supplemental finding that required trees cannot feasibly be planted on-site or in the abutting parkway.
-
A deviation from any tree requirement standard may be granted as a variance in accordance with Sec. 13B.5.3. (Variance).
-
Sec. 4C.6.3. Streetscape
[Reserved]
Sec. 4C.6.4. Plant Design & Installation
-
Intent
The intent of the standards of this Section (Plant Design & Installation) is to provide the necessary elements to support a healthy urban ecological system.
-
Applicability
This Section (Plant Design & Installation) applies to new construction, a site modification, or an exterior modification.
-
Standards
-
General
-
No invasive species may be planted in the City. Any plant listed by the California Invasive Plant Inventory maintained by the California Invasive Plant Council (Cal-IPC) as an invasive or watch plant (including the ratings of "limited", "moderate", "high" or "watch") is considered an invasive species.
-
Plants shall not interfere with visibility at intersections and driveways per Chapter VI. (Public Works and Property), Sec. 62.200. (Street Intersections - Obstructions to Visibility) of this Code.
-
No plant identified by the Los Angeles Fire Department as a prohibited flammable plant species is allowed in a Very High Fire Hazard Severity Zone.
-
No artificial plants, trees, or other plants may be installed as required planting.
-
Required planting located on a lot identified as being within a "Targeted Planting Area" established by the Targeted Planting Map (Sec. 1.5.5.) shall meet the requirements outlined in the targeted planting list for the applicable planting area designation.
-
Projects with planting areas may be subject to water efficiency standards according to Chapter IX. (Building Regulations), Sec. 99.04.304. (Outdoor Water Use) or Sec. 99.05.304. (Outdoor Water Use) of this Code.
-
Projects with planting areas may be subject to Chapter VI. (Public Works and Property), Sec. 64.72. (Stormwater and Urban Runoff Pollution Control Measures for Development Planning and Construction Activities) of this Code.
-
-
Planting Areas
A planting area is defined as an area on a lot designated and designed for plants.
-
General
-
Areas that includes structures, foundation walls, footings or flatwork shall not count toward any planting area requirement with the following exceptions:
-
Planters located within 10 feet of a building that are used to meet Chapter VI. (Public Works and Property), Sec. 64.72. (Stormwater and Urban Runoff Pollution Control Measures for Development Planning and Construction Activities) of this Code may count toward required planting area.
-
Planters located on or above a structure (examples include: roofs, terraces, bridges, balconies, and above or below ground parking structures) may count toward required planting area.
-
-
Where planters are allowed to count toward planting area per this Subparagraph. (General), planters shall not be more than four feet in height, measured from finished grade.
-
Where planters are allowed to count toward planting area per this Subparagraph. (General), planters located within five feet of the public right-of-way, and located entirely below the top of the ground story, shall not have drainage or weep holes facing the public right-of-way.
-
Planting areas shall include an automatic irrigation system in compliance with Chapter IX. (Building Regulations), Sec. 99.04.304. (Outdoor Water Use) of this Code.
-
Planting areas shall have no horizontal dimension less than three feet.
-
Planting areas shall have a minimum plant coverage of 75 percent measured pursuant to Sec. 4C.6.4.D.2. (Plant Coverage) below.
-
All plants used to meet the minimum plant coverage standard, measured pursuant to Sec. 4C.6.4.D.2. (Plant Coverage) below, shall meet the applicable plant type planting specification standards in Paragraph 3. (Plant Type) below. When rooftop planting area standards apply and conflict with the plant type planting specifications, rooftop planting area standards supersede.
-
Planting areas shall cumulatively include at least the minimum number of trees as specified in Sec. 4C.6.2.C.2. (Trees Required Based on Planting Area).
-
-
Rooftop Planting Areas
Rooftop planting areas are areas where plants are provided on or over a built structure, including but not limited to, a roof, a bridge, a balcony or a parking structure. Rooftop planting areas shall comply with the following standards:
-
Where rooftop planting area standards conflict with planting specifications within Paragraph 3. (Plant Type) below, rooftop planting area standards supersede.
-
Minimum soil depth or soil volume for required plants, is as follows:
Trees
Other Plants
Height at Maturity
Soil Volume (min)
Soil Depth (min)
Height at Maturity
Soil Depth (min)
15' to 19'
220 ft3
36"
<5.9"
12"
20' to 24'
400 ft3
36"
6" to 11"
18"
25' to 29'
620 ft3
42"
1' to 7'
24"
30' to 34'
900 ft3
42"
8' to 14'
30"
35' to 39'
1,200 ft3
42"
15' to 24'
36"
40' or more
1,600 ft3
48"
25' or more
42"
-
All large species trees shall be setback from the edge of the roof a minimum of 2/3 the mature height of the tree measured perpendicularly from the edge of the roof to the center of the tree trunk. The required setback may be reduced by an amount equivalent to the height of a guard rail or wall that is provided along the perimeter of the roof edge. The guard rail or wall height is measured vertically from the top of the root flare to the topmost point of the wall or guardrail.
-
All rooftop gardens and landscapes shall comply with Chapter V. (Public Safety and Protection), Sec. 57.317. (Rooftop Gardens and Landscaped Roofs) of this Code.
-
-
-
Plant Type
-
Trees
-
General
-
Palms and bamboo do not count as required trees, with the exception of existing palm trees located on a lot identified as being within a "Targeted Planting Area" established by the Targeted Planting Map (Sec. 1.5.5.). In these "Targeted Planting Areas", existing palms may count as a required tree provided that the specific palm tree species meets the requirements outlined in the targeted planting list for the applicable "Targeted Planting Area".
-
Existing trees count toward the minimum tree requirement based on tree type pursuant to Sub-subparagraph ii. (Tree Types) below (large species or small species), provided each tree is healthy and has a minimum one inch caliper, and meets all other applicable standards. An existing significant tree is permitted in lieu of two large species trees or four small species trees.
-
-
Tree Types
-
Large species trees shall have a minimum height of 30 feet at maturity.
-
Small species trees shall have a height at maturity between 15 and 30 feet.
-
-
Planting Specifications
All trees that are provided in order to comply with a standard in this Zoning Code (Chapter 1A) and their planting holes shall meet the following standards:
-
Located within a planting area meeting Paragraph 2. (Planting Areas) above.
-
For trees located in surface parking lots and parkways, planting holes shall be a minimum width of two times the width of the root ball.
-
For all other trees, planting holes shall be a minimum width of three times the width of the root ball.
-
Planting holes shall be no deeper than the height of the root ball.
-
Planting holes shall be backfilled with Class A top soil or native variety.
-
Backfill soil shall be compacted to no more than 70 percent.
-
Soil beneath the root ball shall be compacted to at least 90 percent.
-
No other plants may be planted within two feet of a tree, measured from the center of the tree trunk.
-
All required trees, shall have a minimum 15 gallon container size and a minimum caliper of one inch at the time of planting or as specified by the American Standard for Nursery Stock.
-
Required trees planted in a parkway, per Sec. 4C.6.2.C.3. (Allowable Locations for Required Trees), in which the sidewalk is eight feet in width or greater shall have a minimum 36-inch box.
-
-
-
Screening Plants
-
General
-
Required screening plants shall be perennial including, shrubs, vines, succulents, grasses and ferns.
-
Required screening plants shall have a minimum height at maturity of three feet.
-
-
Planting Specifications
All screening plants and their planting holes provided to meet a screening requirement shall meet the following standards:
-
Located within a planting area meeting Paragraph 2. (Planting Areas) above.
-
Planting holes shall have a minimum width of two times the width of the root ball.
-
Planting holes shall be no deeper than the height of the root ball.
-
Planting holes shall be backfilled with Class A top soil or native variety.
-
Required screening plants shall have a minimum height of 18 inches at time of planting.
-
-
-
Groundcover & Turf Plants
Turf plants such as sodded or seeded grass areas provided to meet a planting requirement shall meet the following standards:
-
Located within a planting area meeting Paragraph 2. (Planting Areas) above.
-
Minimum top soil depth of six inches.
-
Top soil shall be Class A top soil or native variety.
-
-
Hedges
-
General
-
Hedges include all shrubs planted closer than half of their height at maturity from another shrub or tree and all trees planted closer than half of their canopy diameter at maturity from another tree.
-
Trees planted at least three feet apart having no branches a minimum of six feet from surrounding grade are not considered a hedge and are not regulated by maximum hedge standards.
-
-
Planting Specifications
Shrubs and their planting holes provided as part of a hedge shall meet the following standards:
-
Located within a planting area meeting Paragraph 2. (Planting Areas) above.
-
Planting holes shall have a minimum width of two times the width of the root ball.
-
Planting holes shall be no deeper than the height of the root ball.
-
Planting holes shall be backfilled with Class A top soil or native variety.
-
-
-
Living Walls
Living walls provided to meet a requirement shall meet the following standards:
-
Permanently attached to the exterior of a building or structure.
-
Automatic irrigation system permanently integrated into the assembly in compliance with Chapter IX. (Building Regulations), Sec 99.04.304. (Outdoor Water Use) of this Code.
-
Growing medium shall be permanently integrated into the assembly while retaining the ability to remove, replace and maintain the plants and growing medium.
-
Minimum soil depth of four inches of Class A top soil or native variety
-
Minimum 75 percent plant coverage at maturity, measured vertically.
-
For living walls adjacent to the public right-of-way, plants shall be maintained so as not to obstruct the public right-of-way.
-
-
All Other Plants
All plants, other than living walls, hedges, groundcover and turf plants, screening plants and trees provided to meet a planting requirement shall meet the following standards:
-
Located within a planting area meeting Paragraph 2. (Planting Areas) above.
-
Planting holes shall have a minimum width of two times the width of the root ball.
-
Planting holes shall be no deeper than the height of the root ball.
-
Planting holes shall be backfilled with Class A top soil or native variety.
-
-
-
Maintenance
-
All required plants shall be maintained in good and healthy condition.
-
All required plants shall be allowed to reach and be maintained at no less than the anticipated spread at maturity or canopy diameter and the anticipated height at maturity.
-
Landscape and screening areas shall be kept free of weeds and trash.
-
“Topping,” defined as removal of more than 1/3 of the leaves and branches of a tree as measured from the lowest branch on the trunk of the tree to the top of the tree, is prohibited, except as required by a City department, utility, or other government agency.
-
-
-
Measurement
-
Planting Area Width
Planting area width is measured as the narrowest horizontal dimension from one edge of an area complying with Sec. 4C.6.4.C.2. (Planting Areas) above to the opposite edge.
-
Plant Coverage
Plant coverage is measured as the cumulative area of a planting area covered by plants divided by the total planting area.
-
Trees count as plant coverage only for the portion of a planting area within two feet of a tree, measured as a circle, centered on the trunk of the tree, with a radius of two feet.
-
All other plants count as plant coverage for 70 percent of the plant's anticipated canopy diameter or spread at maturity pursuant to Paragraph 3. (Canopy Diameter, Spread, & Height at Maturity) below.
-
-
Canopy Diameter, Spread, & Height at Maturity
Canopy diameter at maturity, spread at maturity and height at maturity shall be specified in "Landscape Plants for California Gardens", or other locally calibrated and professionally recognized source.
-
Soil Depth
Soil depth is measured as the shortest vertical dimension of growing medium provided, for all portions of a planting area.
-
Soil Volume
Soil volume is measured as the total volume of growing medium provided. Drainage layers and other elements located within a container or planter that are not growing medium are not included in the calculation of soil volume.
-
Root ball Depth
Depth of the root ball is measured from the root flare to the bottom of the root mass or bottom of the container.
-
Root ball Width
Width of the root ball is measured as the shortest horizontal dimension of the root mass or container from one end to the opposite end.
-
Height at Planting
-
Height at planting is measured from the root flare.
-
For evergreens, height at planting is measured vertically to the midpoint of the leader between the uppermost whorl (branch) and the top of the leader.
-
For deciduous shrubs, height at planting is measured vertically to the top of the shortest of all canes.
-
For all other plants, height at planting is measured vertically to the highest point of the plant.
-
-
Container Size
-
Container size is measured in accordance with the American Standard for Nursery Stock.
-
When a minimum container size is indicated by a standard, all equivalent or greater container sizes are also requested in accordance with American Standard for Nursery Stock container class volume ranges.
-
-
Caliper
-
For fruit trees, small fruits, understock and seedling trees and shrubs, caliper measurement shall be taken at the root collar or at the other points expressly described in the applicable sections of the American Standard for Nursery Stock.
-
Caliper for trees with multiple stems is measured as one-half the sum of the calipers of the three largest trunks.
-
For all other plants, caliper measurement shall be taken six inches above the root collar.
-
-
Height at Maturity
-
Height at maturity is measured from the root flare.
-
For evergreens, height at maturity is measured vertically to the midpoint of the leader between the uppermost whorl (branch) and the top of the leader.
-
For deciduous shrubs, height at maturity is measured vertically to the top of the shortest of all canes.
-
For all other plants, height at maturity is measured vertically to the highest point of the plant.
-
-
-
Exceptions
Plant design and installation standards do not apply to plants which are not required by this Zoning Code (Chapter 1A).
-
Relief
-
Alternative Compliance to plant design and installation standards may be granted in accordance with Sec. 13B.5.1. (Alternative Compliance).
-
A deviation from any plant design and installation dimensional standard of 10 percent or less may be granted in accordance with Sec. 13B.5.2. (Adjustment).
-
A deviation from any plant design and installation standard may be granted as a variance in accordance with Sec. 13B.5.3. (Variance).
-
Div. 4C.7. Fences & Walls
Sec. 4C.7.1. Frontage Yard Fences & Walls
For fences, walls, and hedges allowed in a frontage yard, see Sec. 3C.3.2. (Frontage Yard Fences & Walls).
Sec. 4C.7.2. Side/Rear Yard Fences & Walls
-
Intent
The intent of the standards of this Section (Side/Rear Yard Fences & Walls) is to provide security and privacy for private ground story uses facing side yards and rear yards in a manner appropriate to context.
-
Applicability
This Section (Side/Rear Yard Fences & Walls) applies to new construction or a site modification involving fences and walls within the side yard or rear yard.
-
Standards
-
Side yard and rear yard fences, walls, and hedges shall be no taller than specified for the applied Use District (Part 5B.) in the following table:
Side/Rear Yard Fence, Wall Height
Use Districts
Height (Max)
Open Space (OS)
8'
Agricultural (A)
8'
Residential (RG)
8'
Residential-Mixed (RX)
8'
Commercial-Mixed (CX)
8'
Industrial-Mixed (IX)
8'
Industrial (I)
None*
Public (P)
None*
* A Class 1 Conditional Use Permit (Sec. 13B.2.1.) is required for fences and walls exceeding eight feet in height or the maximum height established by Sec. 4C.7.2.E.1. (Exceptions) below where they are adjacent to a lot zoned with a Use District (Part 5B.) other than a Industrial Use District (Div. 5B.7.), or Public Use District (Div. 5B.8.).
-
All fences and walls provided shall comply with Sec. 4C.7.3. (Fence/Wall Design & Installation).
-
All hedges provided shall comply with Sec. 4C.6.4. (Plant Design & Installation).
-
-
Measurement
-
Where the difference in finished grade on either side of a fence or wall is less than two feet, height is measured from finished grade at the base of the wall or fence on the side with the highest finished grade. Finished grade on either side of a fence or wall is measured as the highest and lowest finished grade within three feet of the fence or wall.
-
Where the difference in finished grade on either side of a fence or wall is two feet or greater, height is measured from the top of the wall or fence to the average of the finished grades on either side of the fence or wall, (referred to as the midpoint of the retaining wall in the image below). Finished grade on either side of a fence or wall is measured as the highest and lowest finished grade within three feet of the fence or wall.
-
Fences and walls located in a rear yard or side yard adjacent to an alley are measured vertically from the nearest surface of the adjacent alley, to the topmost point of the wall or fence.
-
-
Exceptions
-
Where a required frontage screen or transition screen includes a wall or fence minimum height requirement that exceeds the maximum height allowed in Subsection C. (Standards) above, the maximum fence and wall height allowed shall instead be two feet greater than the minimum fence and wall height specified by the required applicable screening standards.
-
This Section (Side/Rear Fences & Walls) does not apply to retaining walls.
-
-
Relief
-
Alternative Compliance to Side/Rear Yard Fences & Walls standards may be granted in accordance with Sec. 13B.5.1. (Alternative Compliance).
-
A deviation from any Side/Rear Yard Fences & Walls dimensional standard of 10 percent or less may be granted in accordance with Sec. 13B.5.2. (Adjustment).
-
A deviation from any Side/Rear Yard Fences & Walls standard may be granted as a variance in accordance with Sec. 13B.5.3. (Variance).
-
Sec. 4C.7.3. Fence/Wall Design & Installation
-
Intent
The intent of the standards of this Section (Fence/Wall Design & Installation) is to allow for needed security and privacy while preventing looming, and ensuring adequate access to light and air for abutting properties.
-
Applicability
This Section (Fence/Wall Design & Installation) applies to new construction or a site modification. When the Fence/Wall Design & Installation standards apply, they apply to the fences, walls, or hedges on any portion of a lot.
-
Standards
-
General
-
No wall or fence may be constructed of tires, junk, leaves or other discarded materials.
-
Fences and walls shall not interfere with visibility at intersections and driveways pursuant to Chapter VI. (Public Works and Property), Sec. 62.200. (Street Intersections - Obstructions to Visibility) of this Code.
-
-
Maintenance
Walls and fences shall be maintained in good repair and shall be kept vertical, structurally sound and protected from deterioration.
-
-
Measurement
[Reserved]
-
Relief
-
Alternative Compliance to Fence/Wall Design & Installation standards may be granted in accordance with Sec. 13B.5.1. (Alternative Compliance).
-
A deviation from any Fence/Wall Design & Installation dimensional standard of 10 percent or less may be granted in accordance with Sec. 13B.5.2. (Adjustment).
-
A deviation from any Fence/Wall Design & Installation standard may be granted as a variance in accordance with Sec. 13B.5.3. (Variance).
-
Div. 4C.8. Screening
Sec. 4C.8.1. Frontage Screens
A frontage screen is a device or combination of elements, including fences, walls, trees and other plants, along a frontage lot line that conceals, obstructs or protects the public realm from adjacent uses, activities, or site elements.
-
Intent
The intent of the standards of this Section (Frontage Screens) is to mitigate negative impacts from subject uses, activities, or site elements with significant impacts on the public realm, promoting visual interest and increasing comfort for users of the public realm.
-
Applicability
Frontage screen standards apply to specified project activities when required by this Zoning Code (Chapter 1A), including, but not limited to, the applied Use District (Part 5B.), Sec. 4C.2.2. (Motor Vehicle Use Area), Sec. 4C.2.2.C.3. (Drive-Through Facilities), Sec. 4C.2.2.C.2. (Freight Loading Areas), Sec. 4C.4.4. (Parking Lot Design) or Sec. 4C.4.5. (Parking Structure Design).
-
Standards
-
General
-
Required frontage screens shall be located between the use, area, or site element subject to screening requirements and all frontage lot lines. Any wall and planting area required by the frontage screen type shall be continuous with the following exceptions:
-
Openings in a required frontage screen accommodating pedestrian accessways are allowed for a width no greater than eight feet in width for each individual pedestrian accessway. Where an opening in the frontage screen accommodates both pedestrian and automobile access, the maximum allowable opening width is eight feet greater than the maximum allowed driveway width.
-
Openings in a required frontage screen accommodating automobile access are allowed for a width no greater than the maximum allowed driveway width allowed by the applied Development Standards District (Part 4B.).
-
For portions of frontage lot lines where a building of at least 10 feet in height is located between the frontage lot line and the use, area, or site element subject to frontage screening requirements, no wall is required as part of the frontage screen, provided that the building is contiguous with the required wall.
-
-
Required frontage screens including their sub-grade elements, such as footings or foundations, shall be located entirely on-site.
-
Where there are overlapping frontage screen requirements, the screen type with the highest minimum height of fence or wall shall apply. Where none of the required screen types have a fence or wall requirement, the screen type with the widest required planting area shall apply.
-
Where a required frontage screen includes a wall, the wall may only be located in the frontage yard if the wall complies with the allowed frontage yard fence & wall standards specified by the applied Frontage District (Part 3B.). Uses, activities, or site elements subject to frontage screening requirements shall not be located in a frontage yard if the required minimum wall height specified by the frontage screen exceeds the maximum height of allowed frontage yard fence & walls as specified by the applied Frontage District (Part 3B.).
-
Where a required frontage screen includes a wall with a minimum height that exceeds the maximum height allowed in the rear yard or side yard per Sec. 4C.7.2.C.2. (Side/Rear Yard Fences & Walls) pursuant to Sec. 4C.7.2.E. (Exceptions), the maximum wall height standard for side yard and rear yard fences and walls shall be two feet greater than the minimum wall height required for the frontage screen.
-
All walls provided in a frontage screen shall comply with Sec. 4C.7.3. (Fence/Wall Design & Installation).
-
All plants provided in a frontage screen shall comply with Sec. 4C.6.4. (Plant Design & Installation).
-
Maximum wall and fence height is regulated by Sec. 4C.7.1. (Frontage Yard Fences & Walls) and Sec. 4C.7.2. (Side/Rear Yard Fences & Walls).
-
Walls provided to meet the standards of any required frontage screen shall not include barbed wire or concertina.
-
For a lot affected by a public access easement, see Sec. 14.2.17.B.8. (Frontage Screens & Transition Screens)
-
-
Frontage Screen Types
Frontage screen types are packages of standards for required frontage screens.
a. F-Screen 1
This screen type is intended for screening motor vehicle use areas facing a frontage lot line, including vehicle display areas.
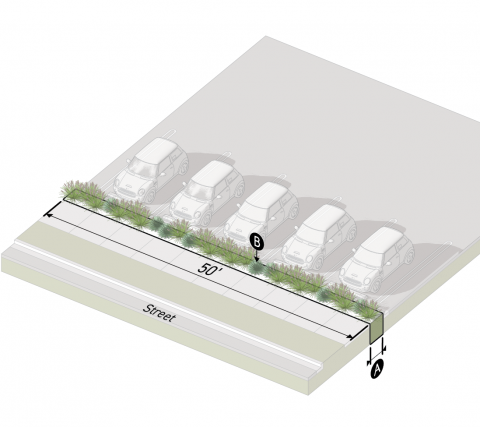
Planting area
A
Width (min)
3'
B
Screening Plants (min per 50')
20
Walls
Height
No Restriction
Opacity
No Restriction
b. F-Screen 2
This screen type is intended for screening motor vehicle use areas including drive-through lanes, drive aisles, maneuvering areas and fire lanes facing a frontage lot line.
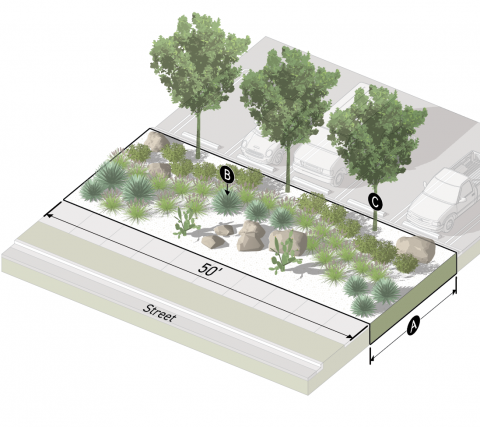
Planting area
A
Width (min)
15'
b
Screening Plants (min per 50')
45
c
Large Species Trees (min per 50')
3
Walls
Height
No Restriction
Opacity
No Restriction
c. F-Screen 3
This screen type is intended for screening motor vehicle use areas including drive-through lanes, drive aisles, maneuvering areas and fire lanes facing a frontage lot line.
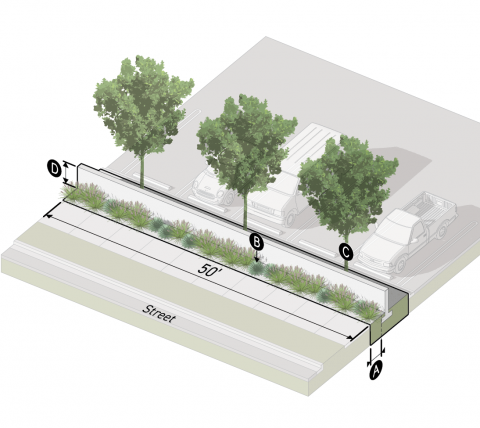
Planting area
A
Width (min)*
3'
b
Screening Plants (min per 50')
20
C
Large Species Trees (min per 50')*
3
Walls
D
Height (min)
3.5'
Opacity
Below 3.5' (min)
90 percent
3.5' and above (max)
50 percent
*
Additional planting area may be required to accommodate large species trees.
d. F-Screen 4
This screen type is intended for screening outdoor areas associated with moderate-impact uses facing a frontage lot line.
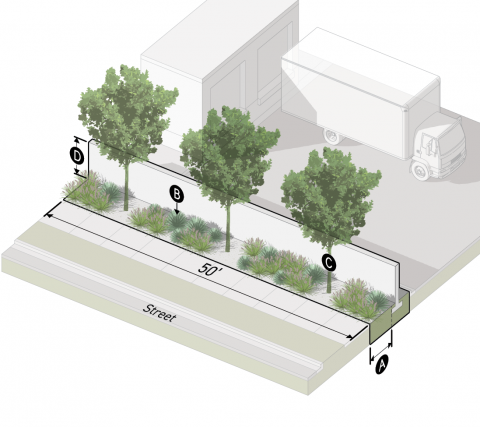
Planting area
A
Width (min)
5'
b
Screening Plants (min per 50')
30
C
Large Species Trees (min per 50')
3
Walls
D
Height (min)
6'
Opacity
Below 6' (min)
100 percent
6' and above (max)
50 percent
e. F-Screen 5
This screen type is intended for screening outdoor areas associated with high-impact uses facing a frontage lot line.
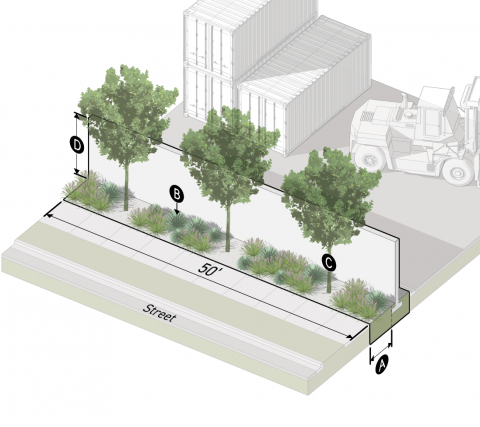
Planting area
A
Width (min)
5'
b
Screening Plants (min per 50')
30
C
Large Species Trees (min per 50')
3
Walls
D
Height (min)
10'
Opacity
Below 10' (min)
100 percent
10' and above (max)
100 percent
-
-
Measurement
-
Planting Area
-
Width
For measuring planting area width see Sec. 4C.6.4.D.1. (Planting Area Width).
-
Frequency
For measuring planting frequency, for example 5 per 50', see Sec. 14.2.8. (Frequency).
-
Screening Plants
For measuring compliance with screening plant standards see Sec. 4C.6.4.C.3.b. (Screening Plants).
-
Large Species Trees
For measuring compliance with large species tree standards see Sec. 4C.6.4.C.3.a. (Trees).
-
-
Walls
-
Height
Frontage screen wall height is measured for the portion of the wall constructed of concrete or masonry that has a minimum thickness of eight inches and meets the minimum opacity specified by the frontage screen type. For measuring wall height in a rear yard or side yard, see Sec. 4C.7.2.D. (Measurement). For measuring wall height in a frontage yard see Sec. 3C.3.2.D.2. (Fence & Wall Height).
-
Opacity
For measuring opacity see Sec. 14.2.13. (Opacity (%)).
-
-
-
Relief
-
Alternative Compliance to frontage screen standards may be granted in accordance with Sec. 13B.5.1. (Alternative Compliance).
-
A deviation from any frontage screen dimensional standard of 10 percent or less may be granted in accordance with Sec. 13B.5.2. (Adjustment).
-
A deviation from any frontage screen standard may be granted as a variance in accordance with Sec. 13B.5.3. (Variance).
-
Sec. 4C.8.2. Transition Screens
A transition screen is defined as a device or combination of elements along a common lot line that conceals, obstructs or protects abutting lots from impactful uses, activities, or site elements.
-
Intent
The intent of the standards of this Section (Transition Screens) is to mitigate negative impacts from subject uses, activities, or site elements on adjacent uses, promoting visual interest and increasing comfort for users of the subject lot, the public realm and adjacent lots.
-
Applicability
Transition screen standards apply to specified project activities when required by this Zoning Code (Chapter 1A), including, but not limited to, the applied Use District (Part 5B.), Sec. 4C.2.2. (Motor Vehicle Use Area), Sec. 4C.2.2.C.3. (Drive-Through Facilities), Sec. 4C.2.2.C.2. (Freight Loading Areas), Sec. 4C.4.4. (Parking Lot Design), Sec. 4C.4.5. (Parking Structure Design), Sec. 4C.8.2.C.2.a. (Freeway Screening), or Sec. 8.3.2.B.3. (Freeway Screening).
-
Standards
-
General
-
Required transition screens shall be located between the use, area, or site element subject to screening requirements and all common lot lines. Any walls and planting areas required by the transition screen shall be continuous with the following exceptions:
-
Openings in a required transition screen accommodating pedestrian accessways are allowed for a width no greater than six feet in width for each individual pedestrian accessway.
-
For portions of common lot lines where a building of no less that 10 feet in height is located between the common lot line and the use, area, or site element subject to transition screen requirements, no wall is required as part of the transition screen, provided that the building is contiguous with the required wall.
-
-
Required transition screens including their sub-grade elements, such as footings or foundations, shall be located entirely on-site.
-
Where there are overlapping transition screen requirements, the screen with the highest minimum height wall shall apply. Where none of the required transition screens have a fence or wall requirement, the transition screen with the widest required planting area shall apply.
-
Where a required transition screen includes a wall, the wall may only be located in the frontage yard if the wall complies with the allowed frontage yard fence & wall standards specified by the applied Frontage District (Part 3B.). Uses, activities, or site elements subject to screening requirements shall not be located in a frontage yard if the required minimum wall height specified by the transition screen exceeds the maximum height of allowed frontage yard fence & walls as specified by the applied Frontage District (Part 3B.).
-
Where a required transition screen includes a wall with a minimum height requirement that exceeds the maximum height allowed in the rear yard or side yard per Sec. 4C.7.2. (Side/Rear Yard Fences & Walls), pursuant to Sec. 4C.7.2.E. (Exception) the maximum wall height standard for Side/Rear Yard Fences & Walls shall be two feet greater than the minimum wall height required for the transition screen.
-
All walls provided in a transition screen shall comply with Sec. 4C.7.3. (Fence/Wall Design & Installation).
-
All plants provided in a transition screen shall comply with Sec. 4C.6.4. (Plant Design & Installation).
-
Maximum wall and fence height is regulated by Sec. 4C.7.1. (Frontage Yard Fences & Walls) and Sec. 4C.7.2. (Side/Rear Yard Fences & Walls).
-
Walls provided to meet the standards of any required transition screen shall not include barbed wire or concertina.
-
For a lot affected by a public access easement, see Sec. 14.2.17.B.8. (Frontage Screens & Transition Screens).
-
-
Freeway Screening
-
Lots abutting a Freeway (FWY) Special Zone (Sec. 8.3.2.) shall provide a T-Screen 3 (4C.8.2.C.3.c.) for the entire length of any lot line abutting a Freeway (FWY) Special Zone.
-
On lots with an applied Freeway (FWY) Special Zones (Sec. 8.3.2.), transition screens shall be provided as according to Sec. 8.3.2.B.3. (Freeway Screening).
-
-
Transition Screen Types
a. T-Screen 1
This transition screen type is intended for screening moderate-impact uses from abutting lower-intensity uses.
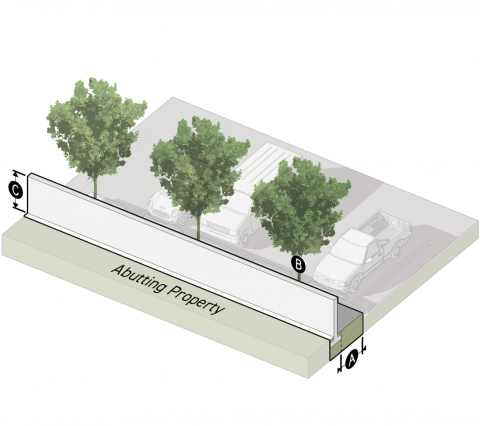
Planting area
A
Width (min)
5'
B
Large Species Trees (min per 50')
3
Walls
C
Height (min)
6'
Opacity
Below 6' (min)
100 percent
6' and above (max)
50 percent
b. T-Screen 2
This transition screen type is intended for screening high-impact uses from lower-intensity abutting uses.
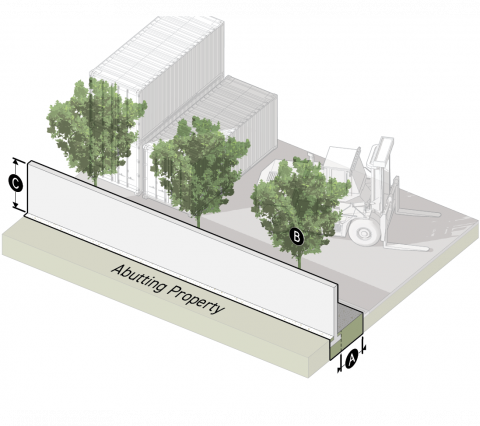
Planting area
A
Width (min)
5'
B
Large Species Trees (min per 50')
3
Walls
C
Height (min)
10'
Opacity
Below 10' (min)
100 percent
10' and above (max)
100 percent
c. T-Screen 3
This transition screen type is intended for screening uses from adjacent sources of noise pollution and particulate air pollution such as freeways.

Planting area
Sec. 4C.8.2.D.
A
Width (min)
5'
B
Screening Plants (min per 50')
30
C
Large Species Trees (min per 50')
3
Walls
Sec. 4C.8.2.D.
Height (min)
No Restriction
-
-
Measurement
-
Planting Area
-
Width
For measuring planting area width see Sec. 4C.6.4.D.1. (Planting Area Width).
-
Frequency
For measuring planting frequency, for example 5 per 50', see Sec. 14.2.8. (Frequency).
-
Screening Plants
For measuring compliance with screening plant standards see Sec. 4C.6.4.C.3.b. (Screening Plants).
-
Large Species Trees
For measuring compliance with large species tree standards see Sec. 4C.6.4.C.3.a. (Trees).
-
-
Walls
-
Height
Transition screen wall height is measured for the portion of the wall constructed of concrete or masonry that has a minimum thickness of eight inches and meets the minimum opacity specified by the transition screen type pursuant to Sec. 4C.8.2.C.3. (Transition Screen Types) above. For measuring wall height in a rear yard or side yard, see Sec. 4C.7.2.D. (Measurement). For measuring wall height in a frontage yard see Sec. 3C.3.2.D.2. (Fence & Wall Height).
-
Opacity
For measuring opacity see Sec. 14.2.13. (Opacity (%)).
-
-
-
Relief
-
Alternative Compliance to transition screen standards may be granted in accordance with Sec. 13B.5.1. (Alternative Compliance).
-
A deviation from any transition screen dimensional standard of 10 percent or less may be granted in accordance with Sec. 13B.5.2. (Adjustment).
-
A deviation from any transition screen standard may be granted as a variance in accordance with Sec. 13B.5.3. (Variance).
-
Sec. 4C.8.3. Outdoor Storage Screening
Outdoor storage screening is defined as fences or walls surrounding outdoor storage areas in which goods, material, and equipment, new or used, are held outside of a building for future use
-
Intent
The intent of the standards of this Section (Outdoor Storage Screening) is to ensure storage, outdoor areas are designed in a manner that conceals, obstructs or protects abutting lots from impactful activities associated with storage, outdoor.
-
Applicability
Outdoor storage screening standards apply to new construction or a site modification when required by an applied Use District (Part 5B.).
-
Standards
-
Location
Storage, outdoor and its screening enclosure shall not be located in any of the following locations:
-
In a frontage yard.
-
Closer to any frontage lot line than the frontage lot line setback listed in the applicable outdoor storage screening type pursuant to Paragraph 3. (Outdoor Storage Screening Types) below.
-
-
Screening Enclosure
-
Storage, outdoor areas shall be screened with the outdoor storage screening type specified by the applied Use District (Part 5B.).
-
Gates provided in the screening structure shall meet the standards of the applicable outdoor storage screening type pursuant to Paragraph 3. (Outdoor Storage Screening Types) below in addition to the following standards:
-
Shall have a height of no less than the minimum required fence or wall height.
-
Where a screening structure is taller than the minimum height, gates shall be no more than one foot shorter than the height of the wall or fence provided.
-
In no case shall gates exceed the height of the screening structure by more than one foot.
-
-
No material or equipment shall be stored to a height greater than the height of the enclosing wall or fence.
-
All provided fences and walls shall comply with Sec 4C.7.3. (Fence/Wall Design and Installation).
-
-
Outdoor Storage Screening Types
a. S-Screen 1
Applicable as required by Article 5. (Use).
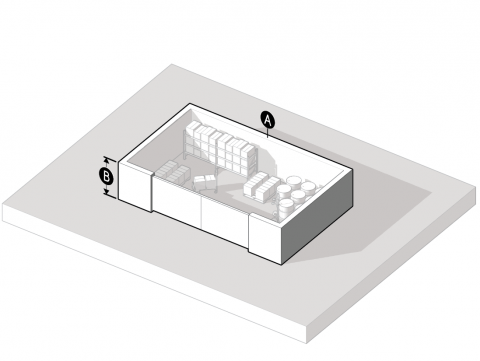
Siting
Frontage lot line setback (min)
60'
Area (max)
3000 SF
Fences & Walls
A
Enclosure (min)
100 percent
B
Height (min)
6'
Opacity (min)
90 percent
b. S-Screen 2
Applicable as required by Article 5. (Use).

Siting
Frontage lot line setback (min)
No Restriction
Area (max)
No Restriction
Fences & Walls
A
Enclosure (min)
100 percent
B
Height (min)
6'
Opacity (min)
90 percent
-
-
Measurement
-
Siting
-
For frontage yard designation, see Sec. 14.2.16.C.1. (Frontage Yard).
-
Frontage lot line setbacks are measured perpendicular from all frontage lot lines toward the interior of the lot
-
For lot line designation, see Sec. 14.2.12. (Lot Line Determination).
-
For measurement of storage, outdoor space area, the area of storage, outdoor space is measured as all portions of a lot used for storage, outdoor uses and enclosed by a screening structure. The area does not include the screening structure.
-
-
Fences & Walls
-
For measurement of an enclosure, see Sec. 14.2.4. (Enclosure).
-
For measurement of fence or wall height in a rear yard or side yard, see Sec. 4C.7.2.D. (Measurement).
-
For measurement of fence or wall height in a frontage yard, see Sec. 3C.3.2.D.2. (Fence & Wall Height)
-
For measurement of opacity, see Sec. 14.2.13. (Opacity (%)).
-
-
-
Relief
-
Alternative Compliance to outdoor storage screening standards may be granted in accordance with Sec. 13B.5.1. (Alternative Compliance).
-
A deviation from any outdoor storage screening type dimensional standard of 15 percent or less may be granted in accordance with Sec. 13B.5.2. (Adjustment).
-
Deviation from any outdoor storage standard may be granted as a variance in accordance with Sec. 13B.5.3. (Variance).
-
Div. 4C.9. Grading & Retaining Walls
Sec. 4C.9.1. Grading & Hauling
[Reserved]
Sec. 4C.9.2. Retaining Walls
A retaining wall is defined as a freestanding continuous structure, as viewed from the top, intended to support earth, which is not attached to a building.
-
Intent
The intent of the standards of this Section (Retaining Walls) is to prevent retaining walls which loom over neighboring properties and public right-of-ways in Hillside Areas and improve the aesthetic quality of large retaining walls.
-
Applicability
Retaining wall standards apply to new construction, a major remodel, a site modification, or a use modification, on a lot that is designated with an Agricultural or Residential Use District, is also located within a Hillside Area, and is developed or to be developed with dwelling units.
-
Standards
-
General
A maximum of one free-standing vertical or approximately vertical retaining wall may be built on any lot with a maximum height of 12 feet. However, as shown in the diagram below, a maximum of two vertical or approximately vertical retaining walls or portions of a retaining wall can be built if they comply with all of the following standards:
-
The minimum horizontal distance between the two retaining walls is three feet,
-
Neither of the two retaining walls exceed a height of 10 feet, and
-
In no case shall the height of a retaining wall located in a yard exceed the maximum height specified by the frontage yard fence & wall type allowed in the applied Frontage District (Part 3B.), except as allowed in Sec. 4C.7.2. (Side/Rear Yard Fences & Walls).
-
-
Landscaping
All retaining walls of eight feet or greater in height shall be landscaped so as to be completely hidden from view and in accordance with any plant standards in Div. 4C.6. (Plants), and fences and wall standards in Div. 4C.7. (Fences & Walls).
-
-
Measurement
The height of retaining walls is measured from the top of the wall to the lower side of the adjacent ground elevation.
-
Exceptions
-
Exception for Public Agency Projects
This Section (Retaining Walls) does not apply to projects undertaken by a public agency.
-
Exception for Retaining Walls Required by Building and Safety
The provisions of this Section (Retaining Walls) do not apply to any retaining wall built to comply with an order issued by the Department of Building and Safety to repair an unsafe or substandard condition.
-
Exception for Retaining Walls Approved Prior to March 9th, 2005
See Sec. 12.4.1. (Retaining Walls Exceptions) for exceptions to the standards in this Section (Retaining Walls) for retaining walls approved prior to March 9th, 2005.
-
-
Relief
-
The Zoning Administrator may approve retaining walls that exceed the heights or the maximum number allowed in this Section (Retaining Walls) pursuant to Sec. 13B.2.1. (Class 1 Conditional Use Permit).
-
A deviation from any retaining walls standard may be granted as a variance in accordance with Sec. 13B.5.3. (Variance).
-
Div. 4C.10. Outdoor Lighting & Glare
Sec. 4C.10.1. Outdoor Lighting
-
Intent
The intent of the standards of this Section (Outdoor Lighting) is to minimize light trespass and provide lighting standards to support a variety of environments.
-
Applicability
This Section (Outdoor Lighting) applies to new construction, a major remodel, a site modification, an exterior modification, or a use modification. When the outdoor lighting standards apply, they apply to the installation or alteration of new and existing outdoor lighting, including exterior luminaires, new and existing luminaires located within parking structures, and new and existing illuminated signs.
-
Standards
-
Light Trespass
-
Outdoor luminaires that have the ability to be redirected, shall be directed away from adjoining lots to minimize light trespass.
-
No person shall construct, establish, create, or maintain any stationary exterior light source that may cause light trespass onto adjoining lots exceeding the following amounts:
-
From any lot onto a lot with an applied Residential Use District (Div. 5B.3.) or Residential-Mixed Use District (Div. 5B.4.), the maximum allowable light trespass shall be 0.5 footcandles (5.38 lux).
-
From any lot onto a lot with an applied Use District (Part 5B.) other than a Residential Use District (Div. 5B.3.) or Residential-Mixed Use District (Div. 5B.4.), the maximum allowable light trespass shall be one footcandle (10.76 lux).
-
-
The owner of a lot with any existing light source shall bring such light source into compliance with this Section (Outdoor Lighting) upon receipt of written notice from the Department of Building and Safety.
-
-
Lighting Quantity
-
All parking areas and garages provided for three or more dwelling units shall have an average horizontal illuminance of at least 0.2 footcandles (2.15 lux), measured from the finished surface of the parking area.
-
Any lot abutting a special river lot line according to Sec. 14.2.12.C.3. (Special Lot Line) must meet the additional standards below:
-
All site and building mounted lighting shall be designed such that it produces a maximum initial luminance value no greater than 0.20 horizontal and vertical footcandles (2.15 lux) at the lot boundary and no greater than 0.01 horizontal footcandles (0.11 lux) 15 feet beyond the lot.
-
All low pressure sodium, high pressure sodium, metal halide, fluorescent, quartz, incandescent greater than 60 watts, mercury vapor, and halogen lighting shall be in a fully shielded luminaire.
-
-
-
Pedestrian-Oriented Lighting
The walking surface of spaces required to install pedestrian-oriented lighting shall be illuminated to the following standards:
-
A minimum average horizontal illuminance of 0.75 footcandles.
-
A uniformity ratio of 3:1.
-
Luminaires shall be mounted no more than 15 feet above the walking surface.
-
-
-
Measurement
A footcandle is a unit of illuminance. One footcandle is equivalent to one lumen per square foot and shall be measured using a light meter.
-
Relief
A deviation from any lighting standard may be granted as a variance in accordance with Sec. 13B.5.3. (Variance).
Sec. 4C.10.2. Glare
-
Intent
The intent of the standards of this Section (Glare) is to prevent the generation of high levels of glare and reflected heat resulting in detrimental effects on surrounding properties and the public realm.
-
Applicability
This Section (Glare) applies to new construction, a major remodel, a site modification, or a use modification involving the installation or alteration of building materials on a building facade.
-
Standards
Buildings shall not use materials with an external reflectance rating of 30 percent or greater.
-
Measurement
External reflectance values are based on spectrophotometric measurements and energy distribution of solar radiation, and shall be measured according to the listed specifications for each glass product.
-
Relief
-
Alternative Compliance to any glare standards may be granted in accordance with Sec. 13B.5.1. (Alternative Compliance).
-
A deviation from any glare standard may be granted as a variance in accordance with Sec. 13B.5.3. (Variance).
-
Div. 4C.11. Signs
Sec. 4C.11.1. General Sign Rules
-
Intent
The intent of the standards of this Division (Signs) is to promote public safety and welfare by regulating signs in keeping with the following objectives:
-
That the design, construction, installation, repair and maintenance of signs will not interfere with traffic safety or otherwise endanger public safety.
-
That the regulations will provide reasonable protection to the visual environment by controlling the size, height, spacing and location of signs.
-
That both the public and sign users will benefit from signs having improved legibility, readability and visibility.
-
That consideration will be given to equalizing the opportunity for messages to be displayed.
-
That adequacy of message opportunity will be available to sign users without dominating the visual appearance of the area.
-
That the regulations will conform to judicial decisions, thereby limiting costly litigation and facilitating enforcement of these regulations.
-
-
Applicability
General sign rules standards apply to new construction, a major remodel, a site modification, an exterior modification, or a use modification. When general sign rules standards apply, the standards apply to exterior signs, window signs or sign support structures, which are not located entirely in the public right-of-way.
-
Standards
-
Ideological, Political, and Non-Commercial Messages
No provision of this Division (Signs) prohibits an ideological, political or other non-commercial message on a sign otherwise permitted by this Division (Signs).
-
Sign Height
A sign shall not be located at a height that exceeds the building height limit specified by the applied Form District (Part 2B.).
-
Sign Illumination Limitations
No sign shall be arranged and illuminated in a manner that will produce a light intensity of greater than 3.0 footcandles above ambient lighting, as measured at the property line. Sign illumination shall also comply with any applicable provisions from Sec. 4C.10.1. (Outdoor Lighting).
-
Maintenance
-
Appearance
Every sign shall be maintained in a clean, safe and good working condition, including the replacement of defective parts, defaced or broken faces, lighting and other acts required for the maintenance of the sign. Display surfaces shall be kept neatly painted or posted at all times.
-
Debris Removal
The base of any sign erected on the ground shall be kept clear of weeds, rubbish or other combustible material at all times.
-
Abandoned Signs
Ninety days after the cessation of a business activity, service or product, the related signs shall be removed, or the face of the signs removed and replaced with blank panels, or be painted out.
-
-
Hazard To Traffic
-
Prohibition
No sign or sign support structure shall be erected, constructed, painted or maintained, and no permit shall be issued, if the sign or sign support structure, because of its location, size, nature or type, constitutes a hazard to the safe and efficient operation of vehicles upon a street or a freeway, or creates a condition that endangers the safety of persons or property.
-
Hazard Referral
The Department of Building and Safety will refer the following to LADOT for hazard evaluation and determination prior to the issuance of a building permit:
-
All permit applications for signs that will be visible from and are located within 500 feet of the main traveled roadway of a freeway; and
-
All other permit applications and any signs that are determined by the Department of Building and Safety to have a potential for hazard.
-
-
Hazard Determination
LADOT will return to the Department of Building and Safety each application given to it together with a statement of its determination. If LADOT determines that the sign or sign support structure will constitute a hazard, the Department of Building and Safety shall deny the application for permit.
-
-
Freeway Exposure
-
No person shall erect, construct, install, paint or maintain, and no building or electrical permit can be issued for, any sign or sign support structure within 2,000 feet of a freeway unless the Department of Building and Safety has determined that the sign will not be viewed primarily from a main traveled roadway of a freeway or an on-ramp/off-ramp.
-
The phrase "viewed primarily from" means that the message may be seen with reasonable clarity for a greater distance by a person traveling on the main traveled roadway of a freeway or on-ramp/off-ramp than by a person traveling on the street adjacent to the sign.
-
-
Sign Permit Priority Status
-
To maintain location, area, frontage, or spacing status, signs shall be installed within six months of issuance of a building permit and prior to expiration of any permit extension granted by the Department of Building and Safety.
-
When more than one permit is issued for a sign or signs on a lot and the more recently issued permit or permits cause such sign or signs to violate this Division (Signs), the more recently issued permit or permits are invalid and are subject to revocation. Any prior issued permits remain valid provided that such permits were issued in compliance with this Division (Signs).
-
-
Prohibited Signs
Signs are prohibited if they:
-
Contain obscene matters, as defined in California Penal Code, Part 1. (of Crimes and Punishments), Sec. 311. (Obscene Matter).
-
Contain or consist of posters, pennants, banners, ribbons, streamers or spinners, except as permitted in Sec. 4C.11.2. (Temporary Signs).
-
Contain flashing, mechanical and strobe lights in conflict with the provisions of Chapter VIII. (Traffic), Sec. 80.08.4. (Flashing Lights – Interference With Traffic Signals) or Chapter IX. (Building Regulations), Sec. 93.0107. (Distracting, Confusing or Nuisance Lighting Viewed From Public Streets, Highways or Other Public Thoroughfares Used by Vehicular Traffic) of this Code.
-
Are revolving and where all or any portion rotate at greater than six revolutions per minute.
-
Are tacked, pasted or otherwise temporarily affixed on the walls of buildings, barns, sheds, trees, poles, posts or fences, except as permitted in Sec. 4C.11.2. (Temporary Signs).
-
Are affixed to any vehicle or trailer on private property if the vehicle or trailer is not intended to be otherwise used in the business and the sole purpose of attaching the sign to the vehicle or trailer is to attract people to a place of business.
-
Emit audible sounds, odor or visible matter.
-
Use human beings, live animals, animated figures, motion pictures or projectors or any other means that causes continuous motion in connection with any sign.
-
Are supergraphic signs, except where supergraphic signs are specifically permitted pursuant to a legally-adopted Specific Plan, a Supplemental District, an approved development agreement or a Sign District (Sec. 8.2.3.). In addition, despite the provisions of Sec. 13B.10.1.B.2. (Vesting of Development Plan), this prohibition does not apply to any building permit issued prior to August 14, 2009 if the Department of Building and Safety determines that both substantial liabilities have been incurred, and substantial work has been performed on-site, in accordance with the terms of that permit pursuant to Chapter IX. (Building Regulations), Sec. 91.106.4.3.1. (Limit of Authorization) of this Code.
-
Are off-site signs, including off-site digital displays, except when off-site signs are specifically permitted pursuant to a relocation agreement entered into pursuant to California Business and Professions Code, Div. 3. (Professions and Vocations Generally), Sec. 5412. (Regulations). This prohibition also applies to alterations, enlargements or conversions to digital displays of legally existing off-site signs, except for alterations that conform to the provisions of LAMC Chapter IX. (Building Regulations), Sec. 91.6216. (Existing Signs) and all other requirements of this Code. This prohibition does not apply to off-site signs, including off-site digital displays, that are specifically permitted pursuant to a legally-adopted Specific Plan, a Supplemental District, an approved development agreement or a Sign District. In addition, despite the provisions of Sec. 13B.10.1.B.2. (Vesting of Development Plan), this prohibition does not apply to any building permit issued prior to August 14, 2009 if the Department of Building and Safety determines that both substantial liabilities have been incurred, and substantial work has been performed on-site, in accordance with the terms of that permit pursuant to Chapter IX. (Building Regulations), Sec. 91.106.4.3.1. (Limit of Authorization) of this Code.
-
Are inflatable devices, except where inflatable devices are specifically permitted pursuant to a legally-adopted Specific Plan (Div. 8.1.), a Supplemental District (Div. 8.2.), or an approved development agreement.
-
-
Prohibited Locations
-
No sign or sign support structure shall project into any public alley, except that a sign or sign support structure above a height of 14 feet may project no more than six inches into a public alley.
-
No sign or sign support structure shall be located less than six feet horizontally or 12 feet vertically from overhead electrical conductors energized in excess of 750 volts. As used here, the term overhead electrical conductors means any electrical conductor, either bare or insulated, installed above-ground, except electrical conductors that are surrounded in iron pipe or other material covering of equal strength. Arcs of six-foot radius may be used to define corners of the prohibition area.
-
No sign or sign support structure shall be erected in a visibility triangle as defined by Chapter VI. (Public Works and Property), Sec. 62.200. (Street Intersections - Obstructions to Visibility) of this Code.
-
No sign or sign support structure shall be located within two feet of the curb or edge of any roadway.
-
-
Temporary Signs
For additional standards applicable to temporary signs, see Sec. 4C.11.2. (Temporary Signs).
-
Off-site Signs
For additional standards applicable to off-site signs, see Sec. 4C.11.3. (Off-Site Signs).
-
On-Site Signs
For additional standards applicable to on-site signs, see Sec. 4C.11.4. (On-Site Signs).
-
-
Measurement
For the measurement of footcandle, see Sec. 4C.10.1.D. (Measurement).
-
Exceptions
-
General
A sign, having no sign face visible from any public or private right-of-way, that is fully surrounded on all sides by permanent, opaque architectural features on the project lot, including building walls, freestanding walls, roofs, or overhangs, is not subject to the requirements of this Division (Signs) except for the general brightness limitation set forth in Sec. 4C.11.1.C.3. (Sign Illumination Limitations).
-
Wall Signs
Wall signs in compliance with all of the standards below are exempt from the limitations in Sec. 4C.11.1.C.6. (Freeway Exposure).
-
The total area of all wall signs on a building shall not exceed 100 square feet.
-
An individual wall sign shall not exceed 50 square feet in area.
-
Wall signs that can be viewed primarily from an off ramp and not from the main traveled roadway of a freeway.
-
Wall signs shall not have moving parts or any arrangement of lights that create the illusion of movement.
-
-
Original Art Murals, Vintage Original Art Murals & Public Art Installations
-
General
-
A building permit from the Department of Building and Safety is required for the necessary physical alterations to a building or other structures due to a new hand-tiled or digitally printed original art mural or any public art installation that may require a building permit.
-
-
Original Art Mural
An original art mural is a one-of-a-kind, hand-painted, hand-tiled, or digitally printed image on the exterior wall of a building that does not contain any commercial message.
-
An original art mural that conforms to the requirements of Sec. 22.119. (Original Art Murals on Private Property) of the LAAC is not considered a sign and is not subject to the provisions of this Division (Signs) or any other ordinance that regulates signs.
-
Any supposed "mural" that does not conform to the requirements of Sec. 22.119. (Original Art Murals on Private Property) of the LAAC is considered a sign and is subject to the provisions of this Division (Signs) or any other ordinance that regulates signs and digital displays.
-
-
Vintage Original Art Mural
A vintage original art mural is an original art mural that existed prior to October 12, 2013 (the operative date of Ord. No. 182,706).
-
A vintage original art mural that conforms to the requirements of Sec. 22.119.(c) (Grandfathering of Vintage Original Art Murals) of the LAAC is not considered a sign and is not subject to the provisions of this Division (Signs) or any other ordinance that regulates signs.
-
-
Public Art Installation
A public art installation is a facility, amenity or project that does not contain any commercial message and which is either an "approved public arts project" as defined by Sec. 19.85.4. (Direct Expenditure on Approved Public Arts Projects) of the LAAC or approved pursuant to Chapter IX. (Building Regulations), Sec. 91.107.4.6. (Arts Development Fee) of this Code.
-
A public art installation registered pursuant to the requirements of Sec. 19.85.4. (Direct Expenditure on Approved Public Arts Projects) of the LAAC or the requirements of Chapter IX. (Building Regulations), Sec. 91.107.4.6 (Arts Development Fee) of this Code is not considered a sign, but is subject to Sec. 4C.11.1.C.3. (Sign Illumination Limitations) and any other applicable zoning and land use regulations set forth in the LAMC.
-
-
-
Existing Nonconforming Signs
-
-
Relief
-
A deviation from any sign dimensional standard of 15 percent or less may be granted in accordance with Sec. 13B.5.2. (Adjustment).
-
Deviation from any sign standard may be granted as a variance in accordance with Sec. 13B.5.3. (Variance).
-
Sec. 4C.11.2. Temporary Signs
A temporary sign is any sign that is to be maintained for a limited duration, including paper signs, posters, pennants, banners, ribbons, streamers, spinners, and other signs that are not permanently affixed to the ground or building.
-
Intent
-
Applicability
Temporary sign standards apply to new construction, a major remodel, a site modification, an exterior modification, or a use modification. All temporary signs and sign support structures not located entirely in the public right-of-way shall conform to the requirements of this Division (Signs) and all other applicable provisions of this Zoning Code (Chapter 1A).
-
Standards
-
Permit Required
-
A building permit is required for a temporary sign, pennant, banner, ribbon, streamer or spinner. The permit application shall specify the dates being requested for authorized installation and the proposed location.
-
Notwithstanding any other provision of this Zoning Code (Chapter 1A), a building permit shall be required for a temporary sign, other than one that contains a political, ideological or other non-commercial message. The permit application shall specify the dates being requested for authorized installation and the proposed location.
-
-
General
Temporary signs may display only on-site or non-commercial messages.
-
Temporary Signs
-
Location
Temporary signs may, including those that do not require a building permit, be tacked, pasted or otherwise temporarily affixed to windows or on the walls of buildings, barns, sheds or fences.
-
Area
-
The combined sign area of temporary signs shall not exceed 10 square feet in an Agricultural Use District (Div. 5B.2.) or Residential Use District (5B.3.), or two square feet for each foot of street frontage in all other Use Districts (Part 5B.). Square footage for temporary signs shall not be counted toward the total sign area allocation from the Sign Packages (Sec. 4C.11.5.).
-
The combined sign area of temporary signs, when placed upon a window and any other window signs shall not exceed a maximum of 10 percent of the window area.
-
-
Construction
Temporary signs may be made of paper or any other material. If the temporary sign is made of cloth, it shall be flame-proofed when the aggregate area exceeds 100 square feet. Every temporary cloth sign shall be supported and attached with stranded cable of 1/16-inch minimum diameter or by other methods as approved by the Department of Building and Safety.
-
Time Limit
-
Temporary signs that require a permit shall be removed within 30 days of installation and shall not be reinstalled for a period of 30 days of the date of removal of the previous sign. The installation of temporary signs shall not exceed a total of 90 days in any calendar year.
-
Temporary signs that do not require a permit shall be removed within 30 days of the date of installation of the sign.
-
-
-
-
Measurement
[Reserved]
-
Relief
-
A deviation from any temporary sign dimensional standard of 15 percent or less may be granted in accordance with Sec. 13B.5.2. (Adjustment).
-
Deviation from any temporary sign standard may be granted as a variance in accordance with Sec. 13B.5.3. (Variance).
-
Sec. 4C.11.3. Off-Site Signs
An off-site sign is defined as a sign that displays any message directing attention to a business, product, service, profession, commodity, activity, event, person, institution, or any other commercial message, which is generally conducted, sold, manufactured, produced, offered or occurs elsewhere than on the premises where the sign is located.
-
Intent
-
Applicability
Off-site signs standards apply to new construction, a major remodel, a site modification, or a use modification. All exterior off-site signs, including window signs, and sign support structures not located entirely in the public right-of-way shall conform to the requirements of this Section (Off-Site Signs) and all other applicable provisions of this Zoning Code (Chapter 1A).
-
Standards
-
Location
-
No portion of an off-sitesign with a sign area greater than 80 square feet shall be placed within 200 feet of a lot or a property with an applied Residential Use District (Div. 5B.3.), which is located on the same side of the same street as the lot on which the sign is placed. However, where a lot has two or more street frontages, a sign may be located on that street frontage, which is not on the same street as the lot or property zoned with a Residential Use District (Div. 5B.3.); provided the sign and sign support structure are placed in that half of the lot that is the farthest from the street frontage on which the lot is located.
-
No portion of an off-site sign or sign support structure can be located in that half of a lot located farthest from the street frontage when a lot or a property zoned with a Residential Use District (Div. 5B.3.) is located to the rear of that street frontage.
-
Off-sitesigns are not permitted along that portion of a lot having a street frontage of less than 50 feet.
-
No more than four off-site signs can be located at the intersection of two or more streets when the off-site signs are located within 150 feet of the intersection of two street frontages.
-
An off-site sign face shall not be located within one foot of a side lot line.
-
-
Area
The sign area of a single sign face shall not exceed 800 square feet.
-
Height
-
The height to the top of the off-site sign is limited to a maximum of 42 feet above the sidewalk grade or edge of roadway grade nearest the sign, except that a sign that is more than 80 percent above a roof of a building may extend to the top of the sign a maximum of 30 feet above the surface of the roof under the sign.
-
In no event can the height to the top of the off-site sign exceed a height greater than that height specified in the applied Form District (Part 2B.) in which the sign is located, or a height of 60 feet above the sidewalk grade or edge of roadway grade nearest the sign, whichever is more restrictive.
-
The bottom of the off-site sign shall be at least eight feet above the sidewalk grade or edge of roadway grade nearest the sign.
-
-
Spacing
An off-sitesign, which is either single-faced or parallel double-faced, shall be spaced as specified below from any other existing or previously permitted off-site sign, which is single-faced or parallel double-faced.
SPACING REQUIREMENTS BETWEEN Off-site SIGNS
Existing or Permitted Sign by Sign Area
Proposed Sign by Sign Area
<80 SF
80 - 300 SF
>300 SF
<80 SF
100'
100'
200'
80 - 300 SF
100'
300'
300'
>300 SF
200'
300'
600'
-
Double-Faced Off-site Signs
-
Off-site signs may be either single or double-faced.
-
For double-faced off-site signs whose faces are parallel, the distance between sign faces cannot exceed six feet.
-
For double-faced off-site signs whose faces are not parallel, the distance between sign faces at their widest point cannot exceed 35 feet. The separation of sign faces at their closest point cannot exceed six feet. In no event can the angle between sign faces exceed 37 degrees.
-
-
Projection
Off-site signs shall not project over the public right-of-way.
-
Covering
The backs of off-site signs exposed to public view shall be covered with a finished surface or material and shall be properly maintained.
-
Other Requirements
-
A maximum of two poles are permitted for any off-site sign. The maximum cross-sectional dimension of a pole cannot exceed 10 percent of the overall height of the sign.
-
Off-site sign supports shall be structurally independent of a building.
-
Sign support structures shall be located directly under the sign face as viewed from the front of the sign. The maximum horizontal distance between the center of the sign support structure and the sign face shall not exceed 10 feet.
-
-
-
Measurement
-
Lots with Multiple Street Frontages
If a lot is a corner lot or any other lot with two or more street lot lines, the following rules for the determination of which street an off-site sign is located on shall apply:
-
For the purposes of this Subsection D. (Measurement) and Sec. 4C.11.3.C.2. (Area), an off-site sign shall be considered to be on a single street, if the sign and its support structure are located entirely on the side of the bisecting line closest to that street and the sign face is placed at the same angle as the perpendicular line or at an angle not to exceed 20 degrees from either side of the perpendicular line.
-
An off-site sign located on a through lot shall be located on a single street if the sign and its support structure are located entirely on that half of the lot closest to the lot line adjoining that street.
-
Any off-site sign not in conformance with either Subparagraph a. or Subparagraphb. of this Paragraph (Lots with Multiple Street Frontages) is considered to be located on more than one street frontage.
-
-
Spacing
-
For any double-faced off-site sign, the spacing requirements are based on the area of the largest sign face.
-
For double-faced off-site signs whose faces are not parallel, the spacing between any proposed, permitted or existing off-site sign is determined by the following formula:
Where:
D = required spacing between signs, in feet.
S = sign spacing determined by the table in Sec. 4C.11.3.C.4. (Spacing).
B = widest edge separation of sign faces in feet.
-
Spacing is measured between off-site signs that are located on the same side of the same street. Spacing is measured from a line that is perpendicular to the street lot line and that passes through a point on the street lot line that is closest to the nearest sign face edge. Spacing is measured along the center line of the street.
-
-
-
Relief
-
A deviation from any off-site sign dimensional standard of 15 percent or less may be granted in accordance with Sec. 13B.5.2. (Adjustment).
-
Deviation from any off-site sign standard may be granted as a variance in accordance with Sec. 13B.5.3. (Variance).
-
Sec. 4C.11.4. On-Site Signs
An on-site sign is a sign that is other than an off-site sign.
-
Intent
-
Applicability
On-site signs standards apply to new construction, a major remodel, a site modification, an exterior modification, or a use modification. All exterior signs, including window signs, and sign support structures not located entirely in the public right-of-way shall conform to the requirements of this Section (On-Site Signs) and all other applicable provisions of this Zoning Code (Chapter 1A).
-
Standards
-
Sign Packages
On-site signs shall comply with the applicable sign package pursuant to Sec. 4C.11.5. (Sign Packages).
-
Sign Types
On-site signs shall comply with all applicable sign type standards pursuant to Sec. 4C.11.6. (Sign Types).
-
Street Address Requirement
No sign shall be maintained on any property unless a street address for the property has been obtained, and is maintained in accordance with the provisions of Chapter VI. (Public Works and Property), Sec. 63.113. (Street Address Numbers - Responsibility Therefor, Designation, Location, Size, Maintenance, Change and Removal) of this Code.
-
Projection Over the Public Right-Of-Way
Where on-site signs are allowed to project over the public right-of-way, they shall comply with the following standards:
-
An on-site sign with a clear height less than eight feet has a maximum projection allowance of 1/4 inch.
-
An on-site sign with a clear height equal to eight feet has a maximum projection allowance of one foot.
-
For every extra foot of clear height over eight feet, the projection maximum for on-site signs increases by 1/2 inch.
-
The maximum allowed projection for any on-site sign is five feet, which applies to on-site signs with a clear height of 16 feet or greater.
-
-
-
Measurement
-
Relief
-
A deviation from any on-site sign dimensional standard of 15 percent or less may be granted in accordance with Sec. 13B.5.2. (Adjustment).
-
Deviation from any on-site sign standard may be granted as a variance in accordance with Sec. 13B.5.3. (Variance).
-
Sec. 4C.11.5. Sign Packages
-
Intent
The intent of the standards of this Section (Sign Packages) is to provide variety in the sign allocation based on the extent of reliance on specific modes of travel.
-
Sign Package 1 is intended for areas with a variety of transportation modes.
-
Sign Package 2 is intended for areas with a focus on pedestrian experience and alternative transportation modes besides automobiles.
-
-
Applicability
Sign package standards apply to new construction, a major remodel, a lot modification, a site modification, an exterior modification, or a use modification. Sign package standards apply to all on-site signs determined by the sign package assigned by the applied Development Standards District (Part 4B.).
-
Standards
-
Digital Display
Digital displays are prohibited in Sign Package 2.
-
Total Sign Area Allowed
-
The maximum total area of on-site signs allowed on a lot is specified by a Sign Package according to the category of the applied Use District (Part 5B.) as indicated below:
Sign Package 1
Sign Package 2
Agricultural, Residential & Open Space Use Districts
Total sign area allocation for all sign types allowed (max)
30 SF
30 SF
All Other Use Districts
Total sign area allocation for all sign types allowed (max)
4 SF per foot of street frontage
4 SF per foot of building frontage
Combined sign area of illuminated canopy signs, roof signs, roof sign: open panels, & wall signs facing the same direction (max)
2 SF per foot of street frontage, + 1 SF for each foot of building frontage
n/a
-
In Sign Package 1, awning signs, high-rise signs and marquee signs do not count towards the total sign area allocation of four square feet per foot of street frontage.
-
In Sign Package 2, awning signs and high-rise signs do not count towards the total sign area allocation of four square feet per foot of building frontage.
-
-
Sign Types Allowed
Sign Package 1
Sign Package 2
Agricultural, Residential & Open Space Use Districts
Awning Sign
High Rise Sign 1
High-Rise Sign 2
Illuminated Canopy Sign
Marquee Sign
Monument Sign
Pedestrian Sign
Pole Sign
Projecting Sign
Roof Sign
Roof Sign: Open Panel
Wall Sign
Window Sign
Yard Sign
All Other Use Districts
Awning Sign
High Rise Sign 1
High-Rise Sign 2
Illuminated Canopy Sign
Marquee Sign
Monument Sign
Pedestrian Sign
Pole Sign
Projecting Sign
Roof Sign
Roof Sign: Open Panel
Wall Sign
Window Sign
Yard Sign
= Sign type allowed
= Sign type not allowed
-
-
Measurement
-
Sign Area
-
Maximum sign area is measured independently for each sign face.
-
Sign area is measured as the area circumscribed by the smallest geometric shape created with a maximum of eight straight lines that will enclose all words, letters, figures, symbols, designs and pictures, together with all framing, background material, colored or illuminated areas and attention-attracting devices, forming an integral part of an individual message except that:
-
For wall signs having no discernible boundary, each of the following shall be included in any computation of surface area:
-
The areas between letters;
-
Words intended to be read together; and
-
Any device intended to draw attention to the sign message.
-
-
For spherical, cylindrical or other three-dimensional signs, the area of the sign shall be computed from the smallest two-dimensional geometrical shape or shapes, which will best approximate the greatest actual surface area visible from any one direction. Sign support structures are excluded if neutral in color.
-
-
-
Sign Area Allocation
-
Sign area allocation, either total or by sign type pursuant to Sec. 4C.11.6. (Sign Types), when specified per foot of street frontage is calculated by multiplying the specified area by the length of the street frontage.
-
Sign area allocation, either total or by sign type pursuant to Sec. 4C.11.6. (Sign Types), when specified per foot of building frontage is calculated by multiplying the specified area by the length of the building frontage.
-
The sign area for all signs, including required signs and signs displaying addresses, is counted toward the total sign area allocation as specified in this Section (Sign Packages).
-
-
-
Exceptions
Flag lots containing less than 50 feet of street frontage are allotted 50 feet of street frontage for the purpose of determining the type of sign permitted and for the allowable sign area.
-
Relief
-
In Sign Package 2, deviations from the dimensional standards for projecting signs shall be authorized in accordance with Sec. 13B.2.5. (Director Determination). In addition to the findings otherwise required by Sec. 13B.2.5. (Director Determination), the Director of Planning shall find that the proposed projecting sign meets the following criteria:
-
The total sign area of all projecting signs, including existing projecting signs and existing pole signs, does not exceed 25 SF plus 1.5 SF per foot of street frontage, with no individual projecting sign exceeding 300 SF per sign face; and
-
The proposed projecting sign contributes to the existing pattern and character of signs of the area within a 500 foot radius of the site.
-
-
A deviation from any Sign Package dimensional standard 10 percent or less may be granted in accordance with Sec. 13B.5.2. (Adjustment).
-
Deviation from any Sign Package standard may be granted as a variance in accordance with Sec. 13B.5.3. (Variance).
-
Sec. 4C.11.6. Sign Types
-
Intent
That the regulations will provide reasonable protection to the visual environment by controlling the size, height, spacing and location of signs.
-
Applicability
-
General
-
Sign type standards apply to new construction, a major remodel, a site modification, an exterior modification, or a use modification, involving any construction or modification of an on-site sign pursuant to Sec. 4C.11.5. (Sign Packages) specified by the applied Development Standards District (Part 4B.).
-
Sign type standards apply to each lot according the Sign Package (Sec. 4C.11.5.) specified by the applied Development Standards District (Part 4B.).
-
-
Combination Signs
A sign subject to more than one type of classification, shall meet the requirements for the type to which each portion is subject.
-
-
Standards
The standards for each sign type are specified in the tables below:
a.Definition
An awning sign is a sign painted, sewn, or otherwise adhered to the material of an awning as an integrated part of the awning itself.
b.General Standards
i. Signs are only allowed on awnings that comply with all applicable provisions of LAMC Sec. 91.3202. (General), and LAMC Sec. 91.3202.3.1 (Awnings, Canopies, Marquees and Signs).
ii. No sign can be placed on any portion of an awning except the valance that is parallel to the building face. No sign can extend outside the awning.
iii. Signs are not allowed on awnings with a valance above 14 feet in height measured from the nearest sidewalk or edge of roadway grade to the top of the valance.
Sign Package 1
Sign Package 2
c.Sign Type Permissions
All OS, A, & RG
Use Districts
All other Use Districts
= Sign type allowed
= Sign type not allowed
Sign Package 1
Sign Package 2
d.Dimensional Standards
Combined sign area for all awning signs (max)
All OS, A, & RG
Use Districtsn/a
n/a
All other
Use Districts2 SF per foot of street frontage
2 SF per foot of street frontage
a
Area of individual awning sign (max)
All OS, A, & RG
Use Districts20 SF
20 SF
All other
Use Districtsn/a
12 SF
b
Sign display height (max)
1'
1'
a.Definition
A high-rise sign 1 is a sign located at least 100 feet above grade and attached to the wall of a building.
b.General Standards
i. The plane of the sign face of a high-rise sign 1 shall be approximately parallel to the building face.
ii. A high-rise sign 1 shall not extend above the top of the wall of the building, except where there is less than three feet between the top of the wall and the top of a window, the high-rise sign 1 may extend above the top of the wall by a maximum of three feet.
Sign Package 1
Sign Package 2
c.Sign Type Permissions
All OS, A, & RG
Use Districts
All other Use Districts
= Sign type allowed
= Sign type not allowed
d.Dimensional Standards
Combined sign area for all high-rise sign 1 signs (max)
n/a
a
Area of individual high-rise sign 1 (max)
5% of the area of the building wall to which the sign is attached
b
Projection from building face (max)
2'
c
Width (max % of facade length)
80%
a.Definition
A high-rise sign 2 is a sign located at least 100 feet above grade and attached to the wall of a building within close proximity to the top of the building.
b.General Standards
i. A building shall not have more than two high-rise sign 2 signs and no more than one on any side of the building. In the case of a cylindrical or elliptical building, the building should be considered to have four quadrants, which will in no case exceed 25 percent of the perimeter of the building. Both high-rise sign 2 signs on a building must be identical in design.
ii. The plane of the sign face of a high-rise sign 2 shall be approximately parallel to the building face.
iii. On a flat-topped building, high-rise sign 2 signs must be located between the top of the windows on the topmost floor and the top of the roof parapet or within an area 16 feet below the top of the roof parapet.
iv. On buildings with stepped, non-flat, or otherwise articulated tops, high-rise sign 2 signs may be located within an area 16 feet below the top of the building or within an area 16 feet below the top of the parapet of the main portion of the building below the stepped or articulated top.
v. High-rise sign 2 signs shall be located on a wall and shall not be located on a roof, including a sloping roof, and shall not block any windows.
vi. The sign shall consist of open channel lettering or graphic segments. Box and cabinet signs are not allowed.
vii. High-rise sign 2 signs are limited to one line of text.
Sign Package 1
Sign Package 2
c.Sign Type Permissions
All OS, A, & RG
Use Districts
All other Use Districts
= Sign type allowed
= Sign type not allowed
d.Dimensional Standards
Combined sign area for all high-rise sign 2 signs (max)
n/a
a
Area of individual high-rise sign 2 (max)
50% of the area of the building wall to which the sign is attached or 800 SF, whichever is less
a.Definition
An illuminated canopy sign is a sign integrated into an enclosed internally illuminated canopy that is attached to the wall of a building.
b.General Standards
i. An illuminated canopy sign shall not extend above the top of the wall of a building.
ii. For emergency personnel access, illuminated canopy signs shall not occupy a 4-foot distance along the exterior wall at one corner of the building's street frontage and an additional 4-foot distance along every 50 feet of the building frontage.
iii. An illuminated canopy sign shall bear the electric sign label of an approved testing agency with a re-inspection service.
iv. Only canopies at grade level may contain illuminated canopy signs over a door or window.
v. An illuminated canopy sign shall be internally illuminated so as to illuminate the canopy and the exterior wall below.
vi. Illuminated canopy signs may project over a public right-of-way.
Sign Package 1
Sign Package 2
c.Sign Type Permissions
All OS, A, & RG
Use Districts
All other Use Districts
= Sign type allowed
= Sign type not allowed
d.Dimensional Standards
Combined sign area for all illuminated canopy signs (max)
2 SF per foot of street frontage
A
Area of individual illuminated canopy sign (max)
n/a
b
Sign display height (max)
3'
Depth (max)
8"
c
Clear depth (min)
8'-2"
D
Projection from building face (max)
3'
a.Definition
A marquee sign is a sign attached to the periphery of a marquee.
b.General Standards
i. Signs shall not extend above or below the marquee.
ii. Signs shall not be attached to any portion of the marquee except on the periphery.
iii. Cloth or banner signs or drop-roll curtains may be suspended below the exterior periphery and extend within seven feet of the grade.
Sign Package 1
Sign Package 2
c.Sign Type Permissions
All OS, A, & RG
Use Districts
All other Use Districts
= Sign type allowed
= Sign type not allowed
d.Dimensional Standards
Combined sign area for all marquee signs (max)
n/a
a
Area of individual marquee sign (max)
Limited by marquee size
a.Definition
A monument sign is a freestanding sign which is wholly independent of a building for support, erected directly upon the original grade or finished grade, or that is raised no more than 12 inches from the grade to the bottom of the sign.
b.General Standards
i. A monument sign shall be set back at least 7.5 feet from a side lot line.
ii. A monument sign shall be located at least 15 feet from any other monument sign, projecting sign or pole sign in any direction.
iii. A monument sign shall be located so as not to present a physical visibility obstruction that could interfere with or present a hazard to pedestrian or vehicular traffic.
iv. A monument sign shall not project over a public right-of-way.
Sign Package 1
Sign Package 2
c.Sign Type Permissions
All OS, A, & RG
Use Districts
All other Use Districts
= Sign type allowed
= Sign type not allowed
Sign Package 1
Sign Package 2
d.Dimensional Standards
Combined sign area for all monument signs (max)
All OS, A, & RG
Use Districtsn/a
n/a
All other
Use Districts1.5 SF per foot of street frontage
1.5 SF per foot of building frontage
a
Area of individual monument sign (max)
All OS, A, & RG
Use Districts9 SF per sign face
9 SF per sign face
All other
Use Districts75 SF per sign face
32 SF per sign face
Total number of pole signs & monument signs allowed (max)
All OS, A, & RG
Use Districts1
1
All other
Use Districts0' to < 50' of street frontage
0
0
50' to ≤ 200' of street frontage
1
1
>200' to ≤ 400' of street frontage
2
2
>400' to ≤ 600' of street frontage
3
3
>600' of street frontage
+1 / 200' of street frontage
+1 / 200' of street frontage
b
Height (max)
All A & RG
Use Districts6'
6'
All other
Use Districts8'
8'
c
Depth (max)
2'
2'
a.Definition
A pedestrian sign is a small sign attached perpendicular to the building facade that hangs from a bracket or support.
b.General Standards
i. A hanging bracket shall be an integral part of the sign design.
ii. Pedestrian signs shall be located below the window sills of the 2nd story on a multi-story building or below the top of the exterior wall on a single-story building.
iii. Pedestrian signs shall be located within five feet horizontally of a ground story tenant entrance.
iv. Pedestrian signs shall be located at least 15 feet from any other pedestrian sign or projecting sign.
v. Pedestrian signs shall be attached to a building to withstand the loads as required by LAMC Sec. 91.6212. (Projecting Signs).
vi. Pedestrian signs shall comply with Sec. 4C.11.4.C.4. (Projection Over the Public Right-Of-Way).
Sign Package 1
Sign Package 2
c.Sign Type Permissions
All OS, A, & RG
Use Districts
All other Use Districts
= Sign type allowed
= Sign type not allowed
d.Dimensional Standards
Combined sign area for all pedestrian signs (max)
n/a
a
Area of individual pedestrian sign (max)
9 SF per sign face
B
Sign display height (max)
3'
C
Projection from building face (min/max)
1'/3'
D
Depth (max)
6"
E
Clear height (min)
8'
a.Definition
A pole sign is a freestanding sign that is wholly independent of a building for support, permanently affixed to the ground using one or more poles or posts.
b.General Standards
i. A pole sign shall be located at least 10 feet from a side lot line; however, on a corner lot, a pole signs may be at least five feet from side lot lines.
ii. A pole sign shall be located at least 15 feet from any other pole sign, projecting sign or monument sign.
iii. The maximum width of a pole or post shall not exceed 10 percent of the overall sign height.
iv. A pole sign shall be located so as not to interfere or present a hazard to pedestrian or automobile traffic.
v. Where the lower part of a pole sign is less than eight feet above sidewalk grade or the edge of roadway grade nearest the sign, the sign shall extend to 18 inches from grade or be installed in a planter that extends beyond the edges of the sign and any support structure that is 18 inches minimum in height.
vi. A pole sign may project over a public right-of-way, but shall comply with Sec. 4C.11.4.C.4. (Projection Over the Public Right-Of-Way). Sign projections shall fall within an area that is perpendicular to the public right-of-way and has a width of three feet as measured parallel to the public right-of-way.
Sign Package 1
Sign Package 2
c.Sign Type Permissions
All OS, A, & RG
Use Districts
All other Use Districts
= Sign type allowed
= Sign type not allowed
d.Dimensional Standards
Combined sign area for all pole signs (max)
All OS, A, & RG Use Districts
n/a
All other Use Districts
2 SF per foot of street frontage + 1 SF per foot of building frontage
Total number of pole signs & monument signs (max)
All OS, A, & RG Use Districts
1
All other Use Districts
0' to < 50' of street frontage
0
50' to ≤ 200' of street frontage
1
>200' to ≤ 400' of street frontage
2
>400' to ≤ 600' of street frontage
3
>600' of street frontage
+1 / 200' of street frontage
a
Area of individual pole sign (max)
All OS, A, & RG Use Districts
9 SF per
sign faceAll other Use Districts
400 SF per
sign faceB
Height(1) including pole (max)
All A & RG Use Districts
6'
All other Use Districts
0' to < 50' of street frontage
none
50' of street frontage
25'
>50' to ≤ 100' of street frontage
35'
>100' of street frontage
42'
(1) Any pole sign located at the street corner of a corner lot may use the greater street frontage for determining height limitations. In no event may a pole sign, including the pole, exceed the maximum building height specified by the applied Form District (Part 2B.).
a.Definition
A projecting sign is a sign attached approximately perpendicular to the building facade that does not meet the standards for a pedestrian sign.
b.General Standards
i. The plane of the sign face shall be within 15 degrees of a line perpendicular to the building face, except at the corner of the building.
ii. A projecting sign shall not extend above the top of the building wall.
iii. A projecting sign shall be located at least 7.5 feet from any side lot line and be located at least 15 feet from any other projecting sign, monument sign or pole sign, measured in any direction.
iv. Projecting signs shall be attached to a building to withstand the loads as required by LAMC Sec. 91.6212. (Projecting Signs).
v. A projecting sign may project over the publicright-of-way, but shall comply with Sec. 4C.11.4.C.4. (Projection Over the Public Right-Of-Way). Sign projections shall fall within an area that is perpendicular to the public right-of-way and has a maximum width of three feet as measured parallel with the public right-of-way.
vi. For projecting signs located above 16 feet and on a lot having a street frontage greater than 50 feet, projections over the public right-of-way may vary linearly from five feet at 50 feet to eight feet at 100 feet of street frontage. This is an exception to Sub-subparagraph v. above, and does not require compliance with Sec. 4C.11.4.C.4. (Projection Over the Public Right-Of-Way).
Sign Package 1
Sign Package 2
c.Sign Type Permissions
All OS, A, & RG
Use Districts
All other Use Districts
= Sign type allowed
= Sign type not allowed
Sign Package 1
Sign Package 2
d.Dimensional Standards
Combined sign area for all projecting signs (max)
25 SF + 1.5 SF
per foot of street frontage25 SF + 1.5 SF
per foot of
building frontageNumber of projecting signs (max)
0' to < 50' of street frontage
0
0
50' to ≤ 200' of street frontage
1
1
>200' to ≤ 400' of street frontage
2
2
>400' to ≤ 600' of street frontage
3
3
>600' of street frontage
+1 / 200' of street frontage
+1 / 200' of street frontage
a
Area of individual projecting sign (max)
300 SF per sign face
48 SF per sign face
B
Projection from building face (max)
8'
5'
C
Clear height (min)
8'
8'
a.Definition
b.General Standards
i. Roof signs are allowed only when placed directly upon a roof that slopes downward toward and extends to or over the top of an exterior wall.
ii. The top of the roof sign shall be located at least two feet below the highest point of the roof where the sign is located.
iii. Roof signs shall be located at least two feet from the edge of the roof.
iv. Roof signs shall be located at least 10 feet from side lot lines.
v. The plane of the sign face of a roof sign shall be approximately parallel to the building face.
Sign Package 1
Sign Package 2
c.Sign Type Permissions
All OS, A, & RG
Use Districts
All other Use Districts
= Sign type allowed
= Sign type not allowed
d.Dimensional Standards
Combined sign area for all roof signs (max)
2 SF per foot of street frontage, + 1 SF for each foot of building frontage
a
Area of individual roof sign (max)
300 SF
a.Definition
A roof sign: open panel is a sign erected on a roof of a building consisting of channel letters, graphic segments, open lighting elements, or other open forms affixed to a non-solid panel sign support structure.
b.General Standards
i. The sign shall be located on the roof of a building.
ii. The plane of the sign face shall be approximately parallel to the building face.
iii. The sign shall consist of open channel lettering or graphic segments. Box and cabinet signs are not allowed.
c.Approval
i. Roof sign: open panel is only allowed in accordance with Sec. 13B.2.5. (Director Determination).
ii. In addition to the findings set forth in Sec. 13B.2.5. (Director Determination), the Director shall not grant approval unless the Director also finds that the proposed sign contributes to the existing pattern and character of signs of the area within a 500 foot radius of the lot.
Sign Package 1
Sign Package 2
d.Sign Type Permissions
All OS, A, & RG
Use Districts
All other Use Districts
= Sign type allowed
= Sign type not allowed
e.Dimensional Standards
Combined sign area for all roof sign: open panels (max)
2 SF per foot of building frontage
a
Area of individual roof sign: open panel (max)
80 SF
B
Sign display height (max height above roof-line or parapet)
3'
C
15'
a.Definition
A wall sign is a sign on the wall of a building or structure, with the exposed face of the sign in a plane approximately parallel to the plane of the wall, that has been attached to, painted on, or erected against the wall, projected onto the wall, or printed on any material which is supported and attached to the wall by an adhesive or other materials or methods.
b.General Standards
i. For wall signs made up of individual letters that use the wall of the building as background, sign area allocated in Sec. 4C.11.5.C.2. (Total Sign Area Allowed) and Sec. 4C.11.5.C.3. (Sign Types Allowed) may be increased by 20 percent, provided there is no change in color between the background and the surrounding wall area.
ii. If any message is placed on the edge of a wall sign, then that portion of the wall sign is regulated as a pedestrian sign or a projecting sign.
iii. A wall sign cannot extend above the top of the wall of the building, except where there is less than three feet between the top of the wall and the top of a window, the wall sign may extend above the top of the wall by a maximum of three feet.
iv. The plane of the sign face of a wall sign shall be approximately parallel to the face of the building.
v. Wall signs cannot be illuminated when installed on a wall that faces the rear lot line or side lot line that is located within 30 feet of properties zoned with an Agricultural or Residential Use District (Part 5B.) and a Density District (Part 6B.) of 8 to 60 or 1L to 4L.
vi. No wall sign shall project over any public property or any public right-of-way greater than that permitted in Sec. 4C.11.4.C.4. (Projection Over the Public Right-Of-Way).
vii. Where a parking lot exists between a wall sign and the street, and there is a freestanding wall or fence between the parking lot and the street, a sign may be placed on the wall or fence provided the sign does not project beyond the lot line. The sign is limited to that portion of the wall or fence between 2.5 feet and 3.5 feet in height above the finished grade at the base of the wall generally facing the street.
viii. In Sign Package 1, wall signs located 100 feet above-grade are not allowed with the exception of those meeting the standards of a high-rise sign 1.
ix. In Sign Package 2, wall signs located 100 feet above-grade are not allowed with the exception of those meeting the standards of a high-rise sign 2.
Sign Package 1
Sign Package 2
c.Sign Type Permissions
All OS, A, & RG
Use Districts
All other Use Districts
= Sign type allowed
= Sign type not allowed
Sign Package 1
Sign Package 2
d.Dimensional Standards
Combined sign area for all wall signs (max)
All OS, A, & RG
Use Districtsn/a
n/a
All other Use Districts
2 SF per foot of street frontage, + 1 SF for each foot of building frontage.
3 SF per foot of building frontage
Multistory buildings
2 SF per foot of street frontage,+ 1 SF for each foot of building frontage, + 10% for each additional story (not to exceed 150% of single story max).
2 SF per foot of building frontage
a
Area of individual wall sign (max)
All OS, A, & RG
Use Districts20 SF
20 SF
All other Use Districts
n/a
80 SF
B
Projection from building face (max)
2'
1'
a.Definition
A window sign is a sign, except for a supergraphic sign, that is attached to, affixed to, leaning against, or otherwise placed within six feet of a window or door in a manner so that the sign is visible from outside the building.
b.General Standards
The total area of all window signs shall not exceed 10 percent of the area of a single window pane or 10 percent of the aggregate area of all immediately adjacent window panes separated at most by a mullion, muntin or grid no thicker than six inches in width.
Sign Package 1
Sign Package 2
c.Sign Type Permissions
All OS, A, & RG
Use Districts
All other Use Districts
= Sign type allowed
= Sign type not allowed
Sign Package 1
Sign Package 2
d.Dimensional Standards
Combined sign area for all window signs (max)
n/a
a
Area of individual window sign (max)
n/a
32 SF
a.Definition
A yard sign is a small sign placed in a yard or other amenity space.
b.General Standards
Yard signs shall not have mechanical or moving parts and no electricity or other source of illumination or power may be attached or made a part of the sign.
Sign Package 1
Sign Package 2
c.Sign Type Permissions
All OS, A, & RG
Use Districts
All other Use Districts
= Sign type allowed
= Sign type not allowed
d.Dimensional Standards
Combined sign area for all yard signs (max)
n/a
a
Area of individual yard sign (max)
Agricultural Use Districts
20 SF
All OS & RG Use Districts
12 SF
B
Height (max)
6'
-
Measurement
-
Sign Height
-
The height of all signs permitted by this Article (Development Standards), except for yard signs, shall be measured as the distance in a straight vertical line from the top of the sign to the sidewalk grade, or to the edge of roadway grade nearest the sign if there is no sidewalk. Yard sign height is measured from finished grade at the base of the sign.
-
Any pole sign located at the street corner on a corner lot may use the greater of the two intersecting street frontages for determining maximum sign height. A sign shall not exceed the maximum height specified in the applied Form District (Part 2B.) in which the sign is located.
-
-
-
Relief
-
A deviation from any dimensional standard pursuant to Sec. 4C.11.6. (Sign Types) 10 percent or less may be granted in accordance with Sec. 13B.5.2. (Adjustment).
-
Deviation from any standard pursuant to Sec. 4C.11.6. (Sign Types) may be granted as a variance in accordance with Sec. 13B.5.3. (Variance).
-
Div. 4C.12. Site Elements
Sec. 4C.12.1. Roof-Mounted Equipment
-
Intent
The intent of the standards of this Section (Roof-Mounted Equipment) is to ensure roof-mounted equipment is designed to minimize effects on surrounding properties and the public realm and to ensure roof-mounted equipment is obscured from view on the City skyline.
-
Applicability
Roof-mounted equipment standards apply to new construction, a major remodel, a site modification, an exterior modification, or a use modification. When roof-mounted equipment standards apply, the standards apply to all mechanical equipment or utility equipment located on a roof. In addition to the screening standards in this Section (Roof-Mounted Equipment), utilities: wireless facility, rooftop uses shall be designed according to Sec. 4C.12.4. (Wireless Telecommunication Facilities).
-
Standards
-
Roof-mounted equipment (including but not limited to, compressors, condensers, conduits, pipes, vents, and ducts) shall be screened on all sides by a parapet or screening structure that:
-
Has an opacity of at least 75 percent;
-
Has a minimum height six inches greater in height than the topmost point of the equipment; and
-
Encloses the equipment 100 percent up to the minimum height of the screening structure.
-
-
The screening structure shall meet Sec. 4C.7.3. (Fence/Wall Design & Installation).
-
-
Measurement
-
For measurement of opacity see Sec. 14.2.13. (Opacity (%)).
-
For measurement of enclosure see Sec. 14.2.4. (Enclosure).
-
Height from topmost point of the equipment is measured to the top of the screening structure at its lowest height.
-
-
Exceptions
The following are exempt from the standards in this Section (Roof-Mounted Equipment):
-
Helipads;
-
Window cleaning systems; and
-
Solar panels and their required appurtenances.
-
Relief
-
Alternative Compliance to roof-mounted equipment screening standards may be granted in accordance with Sec. 13B.5.1. (Alternative Compliance).
-
A deviation from any roof-mounted equipment screening dimensional standard of 15 percent or less may be granted in accordance with Sec. 13B.5.2. (Adjustment).
-
Deviation from any roof-mounted equipment screening standard may be granted as a variance in accordance with Sec. 13B.5.3. (Variance).
-
Sec. 4C.12.2. Ground-Mounted Equipment
-
Intent
The intent of the standards of this Section (Ground-Mounted Equipment) is to minimize visibility of ground-mounted equipment from the public realm and support the intent of the applied Frontage District (Part 3B.).
-
Applicability
-
Ground-mounted equipment standards apply to new construction, a major remodel, a site modification, an exterior modification, or a use modification. When ground-mounted equipment standards apply, the standards apply to mechanical equipment or utility equipment, either publicly or privately owned, subject to the following:
-
Ground-mounted equipment standards apply when located at an elevation within six feet of the surrounding grade, serving five or more dwelling units or at least 5,000 square feet of floor area.
-
-
-
Standards
-
Location
-
Ground-mounted equipment located in a frontage yard shall be installed entirely below finished grade in a vault.
-
Ground-mounted equipment may be located within a building or structure, such as a utility room or parking garage, provided no portion of the equipment faces a frontage yard unobstructed.
-
Ground-mounted equipment may be located outdoors and above-grade provided that it meets the following standards:
-
No portion of the equipment is located in a frontage yard.
-
When located on a corner lot, the equipment shall not be located in the parking setback specified by the applied Frontage District (Part 3B.).
-
Equipment is screened with a fence or wall screen that meets the requirements of Paragraph 2. (Fence/Wall Screen) below, or a landscape screen that meets the requirements of Paragraph 3. (Landscape Screen) below. Fence,wall, or landscape screens may be combined to achieve full screening of the subject equipment.
-
-
-
Fence/Wall Screen
Fences or walls used to meet ground-mounted equipment screening requirements shall meet the following standards:
-
Form a screening structure that creates a contiguous perimeter around 100 percent of the subject equipment for a height no less than six inches taller than the topmost point of the equipment. In no case may the screening structure be less than three feet in height.
-
Have a minimum opacity of 90 percent.
-
Access gates provided in the structure shall meet the following standards:
-
Shall have a height no less than six inches taller than the topmost point of the equipment.
-
Where a screening structure is taller than the minimum height, gates may be no more than one foot shorter than the height of the wall or fence provided.
-
In no case shall gates exceed the height of the screening structure by more than one foot.
-
Have a minimum opacity of 90 percent.
-
-
A building wall of an existing or proposed building may serve as a partial element of the screening structure, provided that the building wall meets the height and opacity requirements outlined in this Paragraph (Fence/Wall Screen).
-
Areas within the screening structure shall be maintained free of trash and debris.
-
Screening structure shall comply with Sec. 4C.7.3. (Fence/Wall Design & Installation).
-
Screening shall comply with any access and clearance standards required by LADWP.
-
-
Landscape Screen
Landscaping may be used to meet ground-mounted equipment screening requirements provided it meets the following standards:
-
General
-
Landscape screens shall be composed of hedges meeting the requirements of Subparagraph b. (Hedges) below, or screening plants meeting the requirements of Subparagraph c. (Screening Plants) below. Landscape screens may be composed of a combination of screening plants and hedges.
-
All required screening plants and hedges shall have a minimum height at maturity no lower than the height of the topmost point of the equipment subject to screening.
-
All required screening plants and hedges shall comply with Sec. 4C.6.4. (Plant Design & Installation).
-
Areas within the landscape screen shall be maintained free of trash and debris.
-
All plants provided in a landscape screen shall be planted and maintained so as to ensure a minimum three-foot clearance between all portions of the equipment and the plants, based on spread at maturity.
-
Screening may need to comply with additional access and clearance standards as may be required by LADWP.
-
-
Hedges
-
A continuous perimeter of hedge shall surround 100 percent of the subject equipment. A maximum gap of three feet breaking the continuous perimeter is permitted to allow for equipment access, provided that the access gap does not face a frontage lot line.
-
Hedges shall meet the requirements of Sec. 4C.6.4.C.3.d. (Hedges).
-
-
Screening Plants
-
Screening plants shall be planted in a planting area no less than three feet in depth that creates a contiguous perimeter surrounding 100 percent of the subject equipment. A maximum gap of three feet breaking the contiguous perimeter is permitted to allow for equipment access, provided that the access gap is not facing a frontage lot line.
-
A minimum of 20 screening plants shall be planted for every 50 linear feet of planting area, measured at the outside perimeter of the planting area.
-
Screening plants shall meet the requirements of Sec. 4C.6.4.C.3.b. (Screening Plants).
-
-
-
-
Measurement
-
For measurement of opacity see Sec. 14.2.13. (Opacity (%)).
-
Height from topmost point of the equipment is measured to the top of the screen and gate at their lowest point.
-
For measurement of plant and hedge height at maturity, see Sec. 4C.6.4.D.11. (Height at Maturity).
-
For measurement of plant and hedge spread at maturity, see Sec. 4C.6.4.D.3. (Canopy Diameter, Spread, & Height at Maturity).
-
For measurement of planting area width, see Sec. 4C.6.4.D.1. (Planting Area Width).
-
For measurement of parking setback see Sec. 3C.2.1.D. (Measurement).
-
For measurement of building width see Sec. 2C.5.1.D. (Measurement).
-
-
Exceptions
-
Ground-mounted equipment standards do not apply to Water and Power assets, as defined in Sec. 672. (Possession, Management and Control of Water and Power Assets) of the LAAC on lots owned or leased by the Los Angeles Department of Water and Power.
-
Ground-mounted equipment standards do not apply to fire hydrants.
-
-
Relief
-
Where Los Angeles Department of Water and Power determines that mechanical equipment or utility equipment must be located in the frontage yard and that locating the equipment in a below grade vault is infeasible for reasons not related to cost, the City may grant an Alternative Compliance to the ground-mounted equipment location standards in accordance with Sec. 13B.5.1. (Alternative Compliance) allowing for the equipment to be located above-grade and in a frontage yard.
-
A deviation from any ground-mounted equipment screening dimensional standard of 15 percent or less may be granted in accordance with Sec. 13B.5.2. (Adjustment).
-
Deviation from any ground-mounted equipment screening standard may be granted as a variance in accordance with Sec. 13B.5.3. (Variance).
-
Sec. 4C.12.3. Wall-Mounted Equipment
-
Intent
The intent of the standards of this Section (Wall-Mounted Equipment) is to ensure wall-mounted equipment is concealed to minimize effects on the public realm.
-
Applicability
-
Wall-mounted equipment standards apply to new construction, a major remodel, a site modification, a use modification, or an exterior modification. When the wall-mounted equipment standards apply, the standards apply to mechanical equipment or utility equipment attached or being attached to the exterior wall of a building or structure.
-
-
Standards
-
Location
Wall-mounted electrical meters, gas meters, cable boxes and other utility equipment shall not be attached to a building facade facing a frontage yard and shall not be located in a frontage yard unless it is fully screened with a screening structure meeting the standards in Paragraph 2. (Screening Enclosure) below, and that screening structure complies with the frontage yard fence & wall type standards allowed in the applied Frontage District (Part 3B.).
-
Screening Enclosure
Wall-mounted equipment located on a building or structure facade abutting a frontage yard shall be screened with a screening structure that meets the following requirements:
-
Has a minimum of 75 percent enclosure for a height of at least six inches taller than the topmost point of the equipment. For wall-mounted equipment located more than three feet above the base of the wall, the screening structure shall have a minimum of 75 percent enclosure for no less than six inches below the bottommost point of the equipment.
-
Has a minimum opacity of 75 percent.
-
Any access gates provided in the screening structure shall meet the following standards:
-
Shall have a height no less than six inches taller than the topmost point of the equipment and, where located more than three feet above the base of the wall, shall continue no less than six inches below the bottommost point of the equipment.
-
Where a screening structure is taller than the minimum height, gates may differ no more than one foot from the height of the wall or fence provided.
-
Gates shall not exceed the height of the screening structure by more than one foot.
-
Shall have a minimum opacity of 90 percent.
-
-
The screening structure shall comply with Sec. 4C.7.3. (Fence/Wall Design & Installation).
-
-
-
Measurement
-
For measurement of opacity see Sec. 14.2.13. (Opacity (%)).
-
For measurement of enclosure see Sec. 14.2.4. (Enclosure).
-
Height from topmost point of the equipment is measured to the top of the screen and gate at their lowest height.
-
-
Exceptions
-
Wall-mounted equipment standards do not apply to fire alarms.
-
-
Relief
-
An alternative to wall-mounted equipment screening standards may be granted in accordance with Sec. 13B.5.1. (Alternative Compliance).
-
A deviation from any wall-mounted equipment screening dimensional standard of 10 percent or less may be granted in accordance with Sec. 13B.5.2. (Adjustment).
-
Deviation from any wall-mounted equipment screening standard may be granted as a variance in accordance with Sec. 13B.5.3. (Variance).
-
Sec. 4C.12.4. Wireless Telecommunication Facilities
-
Intent
The intent of the standards of this Section (Wireless Telecommunication Facilities) is to minimize visual impacts, make the installation, operation, and appearance of wireless telecommunication facilities as inconspicuous as possible, to prevent the facility from visually dominating the surrounding area, and to hide the facility from predominant views visible from surrounding properties.
-
Applicability
This Section (Wireless Telecommunication Facilities), applies to new construction, a major remodel, or an exterior modification, involving all wireless telecommunications uses.
-
Standards
Wireless telecommunications facilities shall meet the following standards.
-
General
-
All wireless telecommunications facilities shall meet the minimum siting distances to habitable structures required for compliance with Federal Communications Commission (FCC) regulations and standards governing the environmental effects of radio frequency emissions.
-
New wireless telecommunication equipment shall be installed at an approved existing facility, when co-location is feasible.
-
For modifications involving the removal or replacement of transmission equipment or the collocation of new transmission equipment on existing wireless telecommunication facilities subject to 47 U.S.C § 1455(a) (Section 6409(a) of the Spectrum Act), see Sec. 4C.12.5. (Existing Wireless Telecommunications Facilities Spectrum Act Compliance Handbook).
-
Existing utilities: wireless facility, rooftop, in which new wireless telecommunication equipment is installed that exceeds the scope of the Spectrum Act, shall be subject to the standards included in Paragraph 2. (Rooftop Wireless Telecommunications Facilities) below.
-
Existing utilities: wireless facility, freestanding, in which new wireless telecommunication equipment is installed that exceeds the scope of the Spectrum Act, shall be subject to the standards included in Paragraph 3. (Freestanding Wireless Facilities) below.
-
All wireless telecommunication facilities shall be removed within 90 days of discontinuance of use.
-
-
Rooftop Wireless Telecommunications Facilities
Utilities: wireless facility, rooftop, including antennas and any associated equipment shall meet the following standards:
-
Utilities: wireless facility, rooftop are only allowed where they are a permitted use in the applied Use District (Part 5B.).
-
Where located on the rooftop of a designated historic resource or a surveyed historic resource, utilities: wireless facility, rooftop require review and approval pursuant to Sec. 13B.2.2. (Class 2 Conditional Use Permit).
-
Shall be located on rooftops no less than 40 feet above grade.
-
Shall be screened on all sides by a parapet or screening structure that meet the standards provided in Sec. 4C.12.1. (Roof-Mounted Equipment) or Sec. 4C.12.3. (Wall-Mounted Equipment).
-
The structure covering the antenna and any equipment cabinet shall be painted and textured to match the exterior walls of the building.
-
Any wireless antenna structures and associated equipment shall have a height no greater than 10 feet, measured from rooftop surface at the base of the structures or equipment.
-
Where mounted on the walls of a rooftop enclosure for mechanical equipment or vertical circulation, wireless antenna structures and associated equipment cabinets shall not exceed the height of the rooftop enclosure.
-
The cumulative area occupied by all utilities: wireless facility, rooftop and associated equipment shall not exceed 10 percent of the total area of the rooftop.
-
-
Freestanding Wireless Facilities
Utilities: wireless facility, freestanding, including antennas and any associated equipment shall meet the following standards:
-
The footing of an antenna shall be structurally designed to support a freestanding wireless facility which is at least 15 feet higher than the freestanding wireless facility under review in order to allow a future wireless network to replace an existing freestanding wireless facility with a new freestanding wireless facility capable of supporting equipment co-location.
-
Freestanding wireless facilities shall not exceed the maximum height specified in the applied Form District (Part 2B.).
-
Freestanding wireless facilities shall be set back a minimum distance equal to 20 percent of the freestanding wireless facility height or 35 feet, whichever is greater, from the following lot lines:
-
Lot lines shared with a lot that includes a sensitive use; and
-
Lot lines shared with a lot with an applied Residential Use District (Div. 5B.3.) or Agricultural Use District (Div. 5B.2.).
-
Freestanding wireless facilities shall be screened on all sides with a planting area meeting the following standards:
-
Has a minimum width of five feet;
-
Provides screening plants at a frequency of 30 per 50 feet of planting area; and
-
Provides large species trees at a frequency of three per 50 feet of planting area.
-
-
All utilities: wireless facility, freestanding uses shall use surfacing and camouflaging techniques that satisfy the following criteria:
-
Exterior colors, textures, and shapes are visually compatible with the surrounding built or natural environment;
-
Exterior finish is non-reflective, unless otherwise required by the Federal Aviation Administration; and
-
Situated so as to utilize existing natural or man-made features including topography, vegetation, buildings, or other structures to provide the greatest amount of visual screening.
-
-
The approving authority may require additional measures designed to camouflage a utilities: wireless facility, freestanding, including placing the facility entirely within a vertical screening structure. Suitable architectural features include, but are not limited to, clock towers, bell towers, church steeples, icon signs, lighthouses, flagpoles, utility poles, or faux trees. All facility components, including the antennas, shall be mounted inside said structure.
-
Freestanding wireless facilities that are not designed according to Subparagraph f. above shall be of tapered design (three-foot diameter at the base up to 1.5-foot diameter at the top).
-
-
Existing Wireless Facilities
For the modification of existing wireless telecommunication facilities pursuant to the Spectrum Act, see Sec. 4C.12.5. (Existing Wireless Telecommunications Facilities Spectrum Act Compliance Handbook).
-
-
Measurement
-
Setbacks from lot lines are measured according to Sec. 2C.2.2.D. (Measurement).
-
Planting area width is measured according to Sec. 4C.6.4.D.1. (Planting Area Width).
-
Planting frequency is measured according to Sec. 14.2.8. (Frequency).
-
Screening plants are measured as provided or not provided, based on the presence of screening plants that comply with Sec. 4C.6.4.C.3.b. (Screening Plants) and all other applicable provisions of Sec. 4C.6.4. (Plant Design & Installation).
-
Large species trees are measured as provided or not provided, based on the presence of large species trees that comply with Sec. 4C.6.4.C.3.a. (Trees) and all other applicable provisions of Sec. 4C.6.4. (Plant Design & Installation).
-
-
Exceptions
Wireless telecommunication facilities standards do not apply to satellite dish antennae, radio and television transmitters, and antennae incidental to residential uses.
-
Relief
-
Alternative Compliance to wireless telecommunication facilities standards may be granted in accordance with Sec. 13B.5.1. (Alternative Compliance).
-
A deviation from any wireless telecommunication facilities dimensional standard of 10 percent or less may be granted in accordance with Sec. 13B.5.2. (Adjustment).
-
Deviation from any wireless telecommunication facilities standard may be granted as a variance in accordance with Sec. 13B.5.3. (Variance).
-
Sec. 4C.12.5. Existing Wireless Telecommunications Facilities Spectrum Act Compliance Handbook
-
Intent
The intent of the standards of this Section (Existing Wireless Telecommunications Facilities Spectrum Act Compliance Handbook) is to ensure the City’s wireless standards, procedures, and timelines are consistent with Sec. 6409(a) of Title VI. of the Middle Class Tax Relief and Job Creation Act of 2012 (Spectrum Act).
-
Applicability
The Existing Wireless Telecommunication Facilities Spectrum Act Compliance Handbook (Handbook) applies to existing wireless facilities that are applying for Spectrum Act approval.
-
Adoption and Maintenance of the Existing Wireless Telecommunications Facilities Spectrum Act Compliance Handbook
The Director of Planning, as they deem necessary and appropriate, shall have the authority to prepare, maintain, amend, and adopt the Handbook. This Handbook explains the standards, procedures, and timelines of the review of existing wireless telecommunication facilities. The Director may, as they deem appropriate, use technical consultants or a consultant advisory panel to update the Handbook in order to comply with changes in federal and state laws.
-
Noncompliance
Failure to comply with the Handbook or any condition or commitments made in compliance with it is a violation of the Code, subject to all available administrative, criminal and civil remedies.
Sec. 4C.12.6. Waste Receptacles
-
Intent
The intent of the standards of this Section (Waste Receptacles) is to ensure waste receptacle service areas are designed in a manner that does not detract from the safety, comfort, or enjoyment of users of the lot, neighboring lots or the public realm.
-
Applicability
This Section (Waste Receptacles) applies to new construction, a major remodel, a site modification, or an exterior modification. When waste receptacles standards apply, the standards apply to any solid waste, recycling, or organic waste receptacle 96 gallons in size or greater stored on a lot.
-
Standards
-
Location
-
Waste receptacles and their screening enclosures shall not be located in a frontage yard.
-
Waste receptacles may be located within a building or structure provided they are located in a room with 100 percent enclosure.
-
Waste receptacles may be located in the same area, room, or enclosure as required recycling areas as long as the area, room, or enclosure meets both the standards of this Section (Waste Receptacles) in addition to the recycling areas standards outlined in Sec. 4C.12.7. (Recycling Areas).
-
Waste receptacle storage areas shall be made accessible to the public right-of-way, a driveway, or a motor vehicle use area through a pedestrian accessway with a minimum width of 4 feet in order to accommodate waste hauling services.
-
-
Screening Enclosure
The outdoor waste receptacle shall be screened with a screening structure that meets the following requirements:
-
Has 100 percent enclosure for a minimum height of six feet , but no less than one foot taller than the height of the waste receptacles the facility is designed to enclose.
-
Has a minimum opacity of 90 percent.
-
Outdoor waste receptacle enclosures located on a lot in a Residential or Agricultural Use District (Part 5B.) or located on a lot abutting a Residential or Agricultural Use District (Part 5B.) shall be sheltered. The sheltering structure shall meet the following standards:
-
Have a slope of no less than five degrees;
-
Be made of non-pervious material to ensure runoff; and
-
Provide a minimum clear height of eight feet under the structure.
-
-
Wheel stops with a minimum height of eight inches shall be installed a minimum of six inches from interior walls of waste receptacle screening structures to prevent damage to walls.
-
Access gates provided in the screening structure shall meet the following standards:
-
Have a height of no less than six feet;
-
Where a screening structure is seven feet or greater in height, gates may be no more than one foot shorter than the height of the screening enclosure provided;
-
In no case shall gates exceed the height of the screening structure by more than one foot; and
-
Have a minimum opacity of 90 percent.
-
-
All provided screening enclosures shall comply with Sec. 4C.7.3. (Fence/Wall Design & Installation).
-
-
-
Measurement
-
For frontage yard designation, see Sec. 14.2.16.C.1. (Frontage Yard).
-
For measurement of height, see Sec. 4C.7.1.D. (Measurement).
-
For measurement of enclosure, see Sec. 14.2.4. (Enclosure).
-
For measurement of opacity, see Sec. 14.2.13. (Opacity (%)).
-
-
Exceptions
-
Waste receptacles standards do not apply to lots containing only residential uses and four or fewer dwelling units.
-
Use modification project activities on a site having less than 2,500 square feet of lot area shall be exempt from waste receptacle screening and enclosure standards in this Section (Waste Receptacles).
-
-
Relief
-
Alternative Compliance to waste receptacle standards may be granted in accordance with Sec. 13B.5.1. (Alternative Compliance).
-
A deviation from any waste receptacle dimensional standard of 15 percent or less may be granted in accordance with Sec. 13B.5.2. (Adjustment).
-
Deviation from any waste receptacle standard may be granted as a variance in accordance with Sec. 13B.5.3. (Variance).
-
Sec. 4C.12.7. Recycling Areas
A recycling area is an outdoor enclosure or a room within a building which is designated for the collection of recyclable materials generated by the use(s) on a lot.
-
Intent
The intent of the standards of this Section (Recycling Areas) is to ensure that adequate facilities for collecting and loading recyclable materials are provided in order to divert solid waste, address source reduction, and facilitate recycling and composting activities by users, tenants, and residents.
-
Applicability
-
Recycling area standards apply to new construction or a site modification which introduces or modifies a recycling area on a lot and results in any of the following:
-
A 25 percent increase in floor area for residential projects with four or more dwelling units, or a 30 percent increase of floor area for non-residential projects;
-
Marinas where the floor area includes the space dedicated to the docking or mooring of marine vessels; or
-
Any site where multiple building permits are issued within a 12-month period that result in the addition of floor area beyond the above thresholds.
-
-
-
Standards
-
General
-
Recycling areas shall be equipped with recycling receptacle containers that are sheltered, durable, waterproof, rustproof, and of incombustible construction, and that either provide protection against the environment or are located in a building or structure that is sheltered and enclosed. Containers must be clearly labeled to indicate the type of material to be deposited, and all recyclable materials must be placed or stored in such containers.
-
When a project provides a trash chute, including adding a trash chute to an existing development, a recycling chute shall also be provided. Recycling chutes shall be clearly marked "recycling only" at every point of entry.
-
Outdoor recycling areas shall be constructed with a concrete floor sloped to drain, and a water faucet for hose attachment shall be located adjacent to or within the enclosure.
-
The recycling area shall be clearly identified by one or more signs with a minimum dimension of 16 inches by 20 inches that designate the area for recycling collection and loading.
-
The recycling area shall be available for use by persons residing or employed on the property.
-
No payment shall be made to persons depositing recycling materials in the recycling area and no processing of recycling materials shall be permitted within the recycling area. For recyclable materials deposited or redeemed for monetary value, see Sec. 5D.9.4.A. (Collection). For sorting or processing of recyclable materials from off-site sources, see Sec. 5D.9.4.B. (Sorting & Processing).
-
Each property owner or lessee shall contract with a recycler or hauler for the pick-up of recyclable materials, separate from trash collection, when receptacles are full or every week, whichever occurs first.
-
To encourage active participation in recycling to the maximum extent possible, each property owner, manager, or lessee shall inform all tenants and/or employees living or working on the property of the availability and location of the recycling area(s), the types of materials that are collected for recycling, and that the recycling collection facilities are located on the property pursuant to state law requiring the diversion of a substantial portion of solid waste.
-
No toxic or hazardous material shall be stored in recycling areas or receptacles.
-
Recycling areas shall be kept free of litter, debris, spillage, bugs, rodents, odors, and other similar undesirable hazards.
-
Recycling receptacle containers shall be covered, durable, waterproof, rustproof, and of incombustible construction, and shall provide protection against the environment or be in completely enclosed indoor recycling areas. Containers shall be clearly labeled to indicate the type of material to be deposited.
-
-
Location
-
Outdoor recycling areas and their screening enclosures shall not be located in a frontage yard.
-
Recycling areas may be located within a building or structure provided they have 100 percent enclosure.
-
Recycling areas shall be placed within 10 feet of waste receptacles or waste receptacle service areas or rooms wherever feasible. Where multiple recycling areas are provided, at least one recycling area must be placed within 10 feet of at least one waste receptacle or waste receptacle service area or room.
-
Recycling areas may be located in the same area, room, or enclosure as waste receptacles as long as the area, room, or enclosure meets both the recycling area standards in this Section and the waste receptacle standards outlined in Sec. 4C.12.6. (Waste Receptacles).
-
Recycling areas shall not diminish the required number of automobile parking stalls or bicycle parking spaces or impair traffic flow.
-
-
Size
-
For residential uses with 20 or fewer dwelling units or any other uses with a total floor area of less than 3,000 square feet, the minimum area of the required recycling area shall be 30 square feet.
-
For residential uses of 21 to 50 dwelling units or any other uses having a total floor area of 3,001 to 7,500 square feet, the minimum area of the required recycling area shall be 60 square feet.
-
For residential uses of 51 or more dwelling units, or any other uses having a total floor area of greater than 7,500 square feet, the minimum area of the required recycling area shall be 100 square feet.
-
No individual recycling area shall exceed an area of 300 square feet.
-
Multiple recycling areas on the same lot may be combined to meet the applicable required minimum area, as long as no individual recycling area has an area of less than 30 feet and the total combined area of the provided recycling areas does not exceed 300 square feet.
-
Every recycling area shall contain a minimum clear height of at least eight feet.
-
The recycling area shall be of adequate size for the collection of all recyclable materials generated by the use(s) occupying the lot, without such materials overflowing the area or forcing significant amounts of recycling to be discarded as general refuse, or the Department of Building and Safety may require a larger space for the recycling area in excess of the minimum requirements listed in Subparagraph a. through Subparagraph c. above to meet the intent of this Subparagraph.
-
-
Screening Enclosure
Outdoor recycling areas shall be screened with a screening structure that meets the following requirements:
-
Has 100 percent enclosure for a minimum height of six feet; and
-
Has a minimum opacity of 90 percent.
-
Access gates provided in the screening structure shall meet the following standards:
-
Have a height of no less than six feet;
-
Where a screening structure is seven feet or greater in height, any gate is no more than one foot shorter than the height of the screening structure provided;
-
Does not exceed the height of the screening structure by more than one foot; and
-
Have a minimum opacity of 90 percent.
-
-
All provided screening structures shall comply with Sec. 4C.7.3. (Fence/Wall Design & Installation).
-
-
-
Measurement
-
For frontage yard designation, see Sec. 14.2.16.C.1. (Frontage Yard).
-
For measurement of height, see Sec. 4C.7.1.D. (Measurement).
-
For measurement of enclosure, see Sec. 14.2.4. (Enclosure).
-
For measurement of opacity, see Sec. 14.2.13. (Opacity (%)).
-
-
Relief
-
Alternative compliance to recycling receptacle standards may be granted in accordance with Sec. 13B.5.1. (Alternative Compliance).
-
A deviation from any recycling receptacle dimensional standard of 15 percent or less may be granted in accordance with Sec. 13B.5.2. (Adjustment).
-
Deviation from any recycling receptacle standard may be granted as a variance in accordance with Sec. 13B.5.3. (Variance).
-
Sec. 4C.12.8. Shopping Cart Containment
-
Intent
The intent of the standards of this Section (Shopping Cart Containment) is to prevent or reduce the accumulation of abandoned shopping carts in the City, which may obstruct pedestrian and vehicular traffic, and constitute a hazard to the health, safety, and general welfare of the public.
-
Applicability
Shopping cart containment requirements apply to projects involving new construction, site modification, use modification, and renovation for commercial uses established in Div. 5D.1.5. (General Commercial Uses) that provide six or more shopping carts.
-
Standards
-
General
-
Shopping Cart Noticing
Every shopping cart owned or provided by any business establishment in the City shall have a notice permanently affixed to it that:
-
Identifies the owner of the shopping cart or the name of the business establishment, or both;
-
Notifies the public of the procedure to be utilized for authorized removal of the shopping cart from the business premises;
-
Notifies the public that the unauthorized removal of the shopping cart from the premises or parking area of the business establishment is a violation of state and City law;
-
Lists a telephone number to contact to report the location of the abandoned shopping cart; and
-
Lists an address for returning the shopping cart to the owner or business establishment.
-
-
Shopping Cart Collection Areas
Shopping cart corrals and/or storage areas shall be provided with a minimum width of five feet and minimum depth of 15 feet, but shall not be located within a required frontage yard.
-
Signs
Signs that warn customers that shopping cart removal is prohibited and constitutes a violation of California Business and Professions Code, Sec. 22435.1. (Identification of Shopping and Laundry Carts) and Chapter IV. (Public Welfare), Sec. 41.45. (Unauthorized Removal, Use Or Possession of Shopping Carts) of this Code shall be installed and maintained at exits, shopping cart collection areas, and any vehicular or pedestrian accessways. Signs shall be no less than 16 inches by 20 inches, and placed at a minimum height of three feet and a maximum height of six feet.
-
-
Containment Methods
A project shall include a practical containment approach with one or more of the following containment methods to ensure that shopping carts remain on the premises.
-
Wheel Locking or Stopping Mechanisms
Shopping carts shall be equipped with a wheel locking or stopping mechanism that is used in conjunction with an electronic magnetic barrier along the perimeter of the commercial use or lot, including customer entrances, loading areas, basements, landscaped areas, along crossings and access points required for driveways, drive aisles, pedestrian accessways, and pedestrian passageways, or any other perimeter identified on a shopping cart containment plan. The wheel locking or stopping mechanism must activate when the shopping cart crosses the electronic or magnetic barrier.
-
Screening Plants
An F-Screen 1 (Sec. 4C.8.1.C.2.a.) shall be provided along the perimeter of the commercial use or lot, or any other perimeter identified on a shopping cart containment plan.
-
Bollards
Bollards shall be installed at customer entrances, or within 10 feet of the entrances, and shall be spaced at a maximum distance of 17 inches from each other or nearby enclosed space.
-
Other Methods
Other methods for shopping cart containment may be used, so long as the Department of Public Works, Bureau of Sanitation has approved the system or method as effectively containing or controlling shopping carts on the premises.
-
-
Performance Standards
Owners shall do all of the following and execute and record a covenant to the satisfaction of the Department of Public Works, Bureau of Sanitation to ensure compliance by the owner and any leasee:
-
Daily After Hours Cart Containment
Prepare and maintain a plan for securing shopping carts whenever the store is not open for business.
-
Shopping Cart Retrieval
Retrieve their carts or provide evidence of a contract with a shopping cart retrieval service with terms requiring collection of abandoned shopping carts within 24 hours of notification of an abandoned shopping cart.
-
Employee Training
Implement and maintain a periodic training program for its new and existing employees designed to educate employees about the abandonment and retrieval of shopping carts of the retail.
-
Shopping Cart Containment Plan
A shopping cart containment plan shall be prepared that identifies areas on a lot where shopping carts can be removed from the lot and identifies the proposed containment method for each area.
-
-
-
Measurement
[Reserved].
-
Relief
-
Alternative Compliance to the shopping cart containment standards established in this Section (Shopping Cart Containment) may be granted in accordance with Sec. 13B.5.1. (Alternative Compliance).
-
A deviation from any shopping cart containment dimensional standard of 10 percent or less may be granted in accordance with Sec. 13B.5.2. (Adjustment).
-
A deviation from any shopping cart containment standard may be granted as a variance in accordance with Sec. 13B.5.3. (Variance).
-
-
Enforcement
Regardless of Div. 13B.10. (Department of Building and Safety), the Department of Public Works, Bureau of Sanitation shall have the authority and responsibility to enforce the provisions of this Section (Shopping Cart Containment).
Div. 4C.13. Environmental Protection
Sec. 4C.13.1. Environmental Protection Measures
-
Intent
-
The intent of the standards of this Section (Environmental Protection Measures) is the following:
-
Ensure that development in the City does not result in detrimental impacts to those residing or working in and around construction activities, and to abutting properties, and the public right-of-way, including the habitat, cultural resources, and historic or fragile buildings;
-
Provide a mechanism for mitigation measures adopted pursuant to CEQA for City plans, policies, or regulations to be made enforceable on future development projects consistent with CEQA Guidelines, California Code of Regulations, Sec. 15162.4. (Subsequent EIRs and Negative Declarations); and
-
Provide a flexible mechanism to adopt and amend uniformly applicable development standards to allow streamlined environmental review, including pursuant to CEQA Guidelines California Code of Regulations, Sec. 15183.3. (Streamlining for Infill Projects).
-
-
-
Applicability
No permit shall be issued by the Department of Building and Safety without the applicant demonstrating compliance with any regulations adopted by the Director under this Division (Environmental Protection) to implement any adopted environmental protection measures.
-
Adoption and Maintenance of the Environmental Protection Measures
The Director is authorized to, and shall, as they deem necessary and appropriate, prepare, maintain, amend, and adopt environmental protection measures to meet the intent of this Division (Environmental Protection) and to adopt regulations to implement environmental protection measures. The Director may, as the Director deems appropriate, use technical consultants or a consultant advisory panel to make recommendations on new environmental protection measures or updates to existing environmental protection measures.
-
Noncompliance
Failure to comply with the environmental protection measures or any condition or commitments made in compliance with the environmental protection measures, or regulations adopted to implement environmental protection measures, is a violation of the Code, subject to all available administrative, criminal and civil remedies. Additionally, upon verification of non-compliance, the City may require the applicant or property owner to retain at its own expense an independent consultant, subject to the City’s approval, to ensure compliance with the environmental protection measures and any conditions or commitments made in compliance with the environmental protection measures and regulations.
Div. 4C.14. Development Review
Sec. 4C.14.1. Development Review Threshold Packages
-
Intent
The intent of the standards of this Section (Development Review Threshold Packages) is to require the discretionary review of development projects when certain thresholds are met, and to allow for variation in these thresholds appropriate to the context of development.
-
Applicability
This Section (Development Review Threshold Packages) applies to projects involving new construction, a major remodel, or a site modification of a building or lot which meets the thresholds of the assigned development review threshold package as applied by the Development Standards District (Part 4B.).
-
Standards
-
Development Review Threshold Package 1
-
Project Review Thresholds
When the applicable Development Standards District (Part 4B.) specifies Development Review Threshold Package 1, the following development projects are subject to Sec. 13B.2.4. (Project Review):
-
Any development project which creates, or results in an increase of, 50,000 square feet or more of non-residential floor area.
-
Any development project which creates, or results in an increase of, 50 or more dwelling units.
-
Any development project that includes drive-through lanes which results in a net increase of 500 or more average daily trips.
-
Any change of use which results in a net increase of 1,000 or more average daily trips.
-
Any one unit development with a floor area of 17,500 square feet or larger located in the Hillside Area.
-
-
Major Development Project Review Thresholds
When the applied Development Standards District (Part 4B.) specifies Development Review Threshold Package 1, development projects having one or more of the characteristics listed below are subject to Sec. 4C.14.1.C.3. (Supplemental Procedure) of this Subsection (Standards):
-
Any development project that creates or results in an increase of 250,000 square feet or more of warehouse floor area.
-
Any development project that creates or results in an increase of 250 or more lodging units.
-
Any development project that creates or results in an increase of 100,000 square feet or more of floor area in other non-residential or non-warehouse uses.
-
-
-
Development Review Threshold Package 2
-
Project Review Thresholds
When the applied Development Standards District (Part 4B.) specifies Development Review
Threshold Package 2, development projects having one or more of the characteristics listed below are subject to Sec. 13B.2.4. (Project Review):-
Any development project including a building or structure having a height of 500 feet or taller.
-
Any development project which adds at least 500,000 square feet of non-residential floor area.
-
Any development project which adds at least 500 dwelling units.
-
Any development project that includes drive-through lanes which results in a net increase of 500 or more average daily trips.
-
Any change of use which results in a net increase of 1,000 or more average daily trips.
-
Any one unit development with a floor area of 17,500 square feet or larger located in the hillside area.
-
-
Major Development Project Review Thresholds
When the applied Development Standards District (Part 4B.) specifies Development Review Threshold Package 2, development projects having one or more of the characteristics below are subject to Sec. 4C.14.1.C.3. (Supplemental Procedure) of this Subsection (Standards):
-
Any development project that creates or results in an increase of 250,000 square feet or more of warehouse floor area.
-
Any development project that creates or results in an increase of 250 or more lodging units.
-
Any development project that creates or results in an increase of 100,000 square feet or more of floor area in other non-residential or non-warehouse uses.
Exception: Development projects which obtain any development rights under Div. 9.3 (Community Benefits Program) are not subject to this Subparagraph (Major Development Project Review Thresholds).
-
-
-
Supplemental Procedure
Development projects subject to Development Review Package 1 or Development Review Package 2 meeting the thresholds outlined in Sec. 4C.14.C.1.b. (Major Development Project Review Thresholds), shall use the project review approval process in Sec. 13B.2.4. (Project Review); except initial decisions shall be appealed to the City Planning Commission, rather than the Area Planning Commission. Additionally, if the Director fails to make a decision on an application within the time limit specified in Sec. 13B.2.4. (Project Review), the applicant may file a request for transfer of jurisdiction to the City Planning Commission pursuant to Sec. 13A.2.6. (Transfer of Jurisdiction), rather than a transfer of jurisdiction to the Area Planning Commission.
-
-
Measurement
-
For calculating floor area see Sec. 14.2.7. (Floor Area).
-
Average daily trips are determined by, and using the trip generation factors promulgated by, the Los Angeles Department of Transportation.
-
For building height in feet see Sec. 2C.4.2.D. (Measurement).
-
For the purposes of calculating dwelling units for this Section (Development Review Threshold Packages), restricted affordable units are exempted from the total number of dwelling units in a project.
-
-
Exceptions
Projects located on a lot subject to Development Review Threshold Package 1 are exempt from review pursuant to Sec. 13B.2.4. (Project Review) provided that the project meets all of the following requirements:
-
The project involves the new construction of floor area dedicated to one or more residential uses and to one or more non-residential uses;
-
Fifty percent or more of the total new floor area is dedicated to restricted affordable units;
-
The project maintains or increases the total number of preexisting restricted affordable units on the lot and maintains or increases the total floor area dedicated to restricted affordable units; and
-
The project results in the new construction of no more than 150,000 square feet of floor area dedicated to one or more non-residential uses.
-
-
Relief
None.


